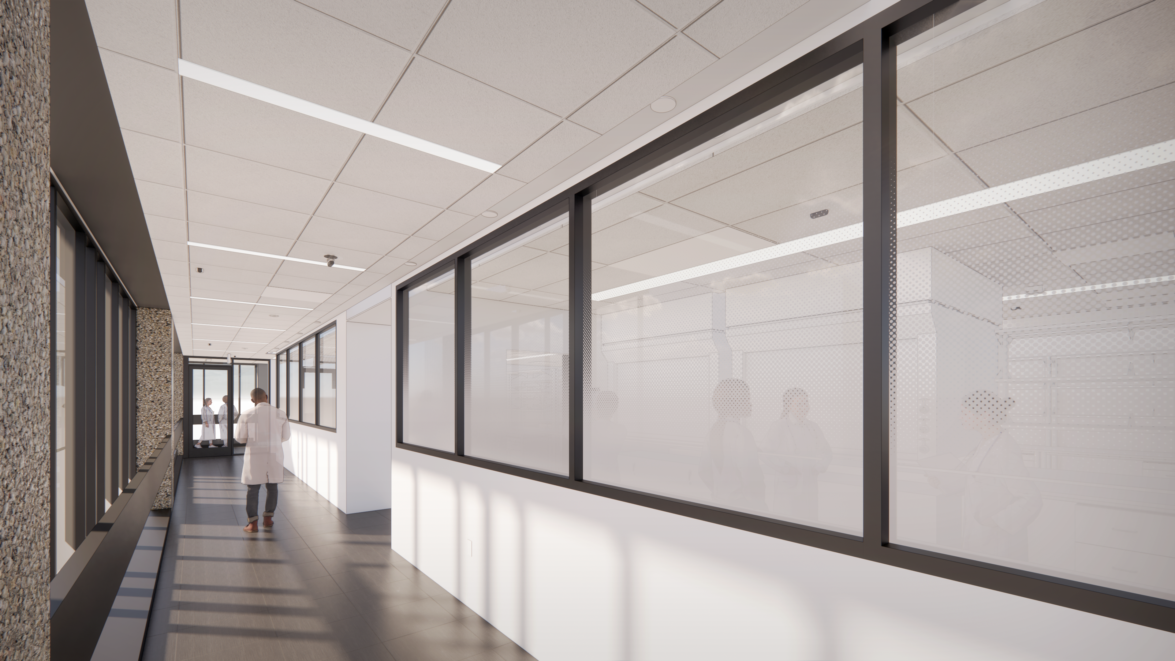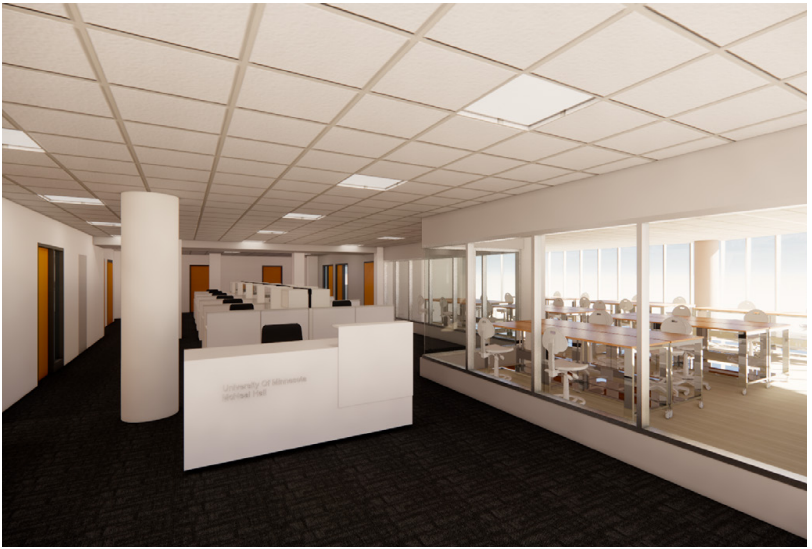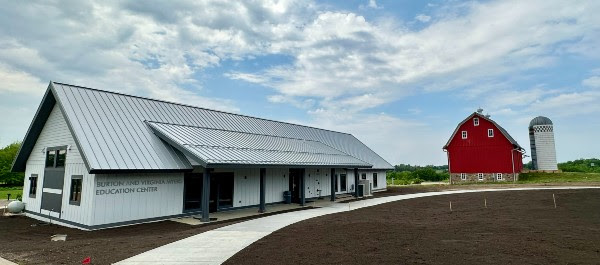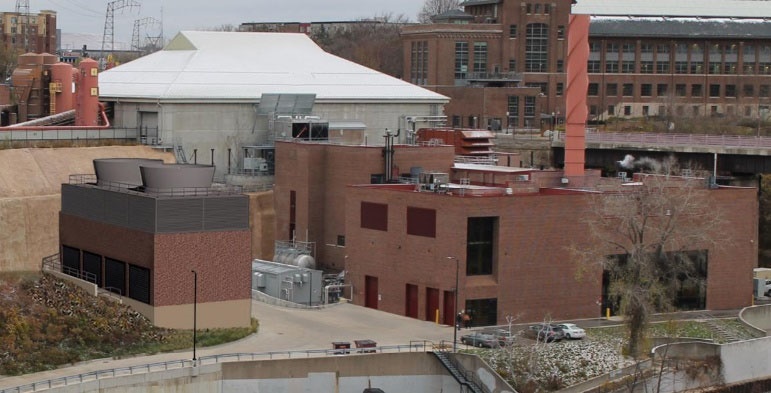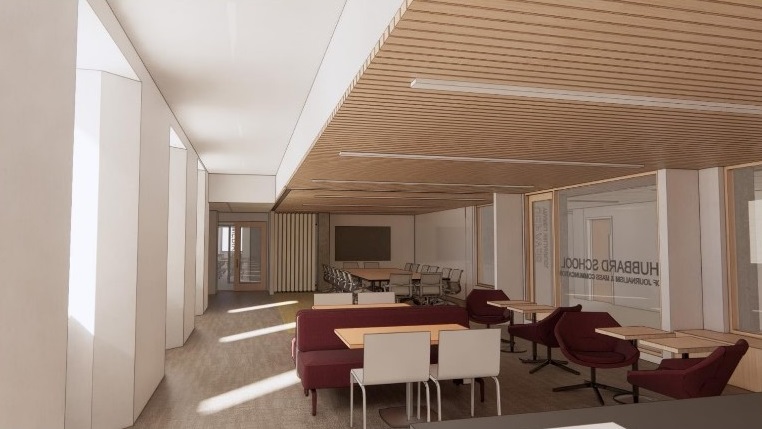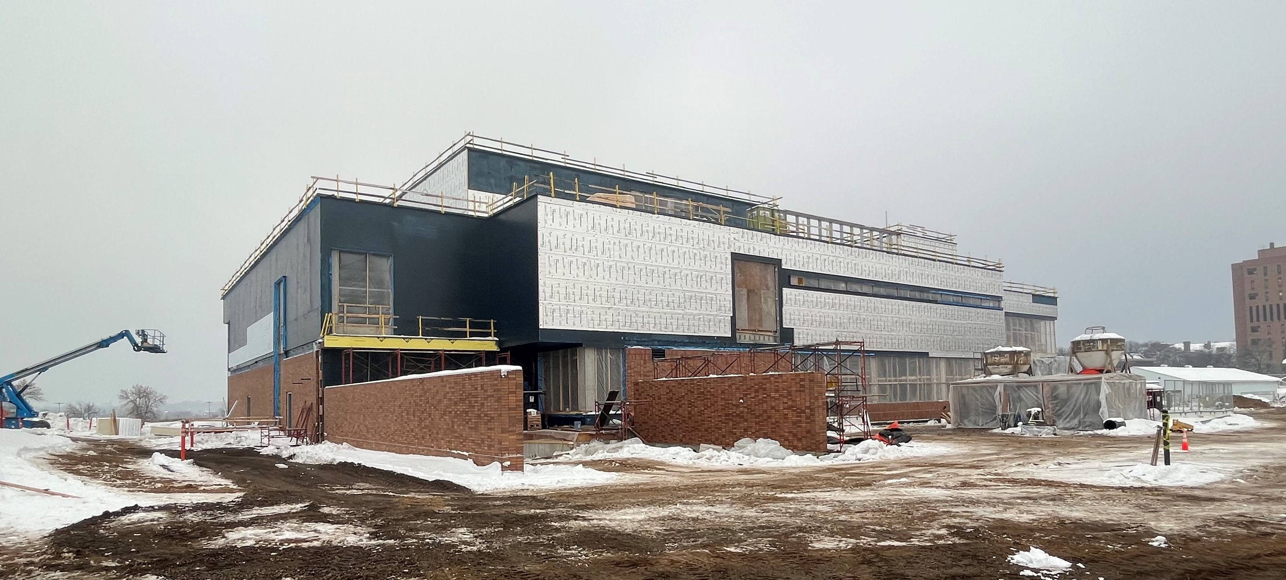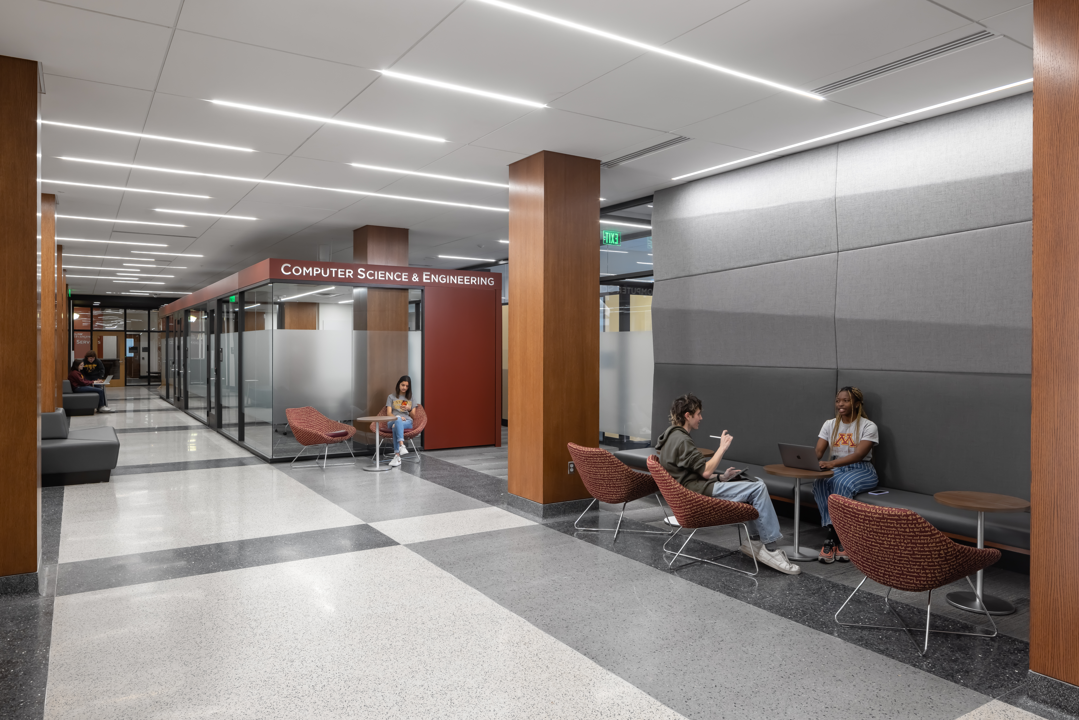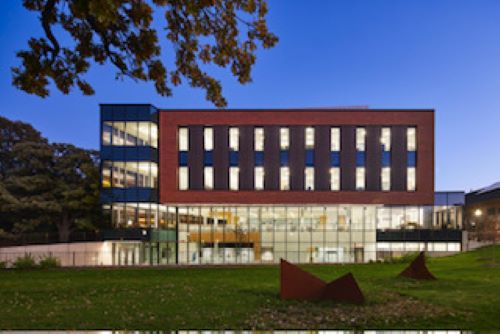Twin Cities Campus |East Bank - Dwan Variety Club Cardiovascular Research Center (Dwan) was built in 1972 and consists of three floors (Levels 1-3). Level three is currently used for research labs and offices. The total renovation area of 17,800 GSF will demolish interior partitions, mechanical, electrical, plumbing, fixtures, equipment, and finishes to provide all new construction for modern, flexible research labs.
Twin Cities Campus | St. Paul - The Suite 32 Reconfiguration project involves interior demolition and renovation of 5,400 GSF on the ground level of the existing McNeal Hall in Saint Paul to create a signature departmental teaching studio space for the College of Design
Twin Cities Campus | Landscape Arboretum : The Myers Education Center serves as the second of a three-building complex on the 28- acre Landscape Arboretum east campus. The new building is a 4,560 GSF single-story wood framed building inspired by a farmhouse and complements the adjacent east campus structures.
Twin Cities Campus | East Bank - This project will convert the CHP plant to a Combined Cooling Heat and Power Plant (CCHP) to meet the Twin Cities Campus Master Plan projected demands, and resolve current peak cooling day “brownouts."
Twin Cities Campus | East Bank - This project renovated 11,300 SF of existing space in the Hubbard School of Journalism and Mass Communication, located in Murphy Hall. Spaces enhanced by the renovation include lower‐level classroom spaces, media lab library, broadcast studio, and adjacent support space.
Twin Cities Campus | St. Paul - The Project consists of a new 86,700 SF microbial cell production facility on the St. Paul Campus to accommodate expansion of the Biotechnology Resource Center (BRC) program.
Twin Cities Campus | East Bank - Renovating approximately 57,500 GSF of the existing Lind Hall Building (basement, second, and third floors) located on the East Bank of the Twin Cities Campus.
Twin Cities Campus | East Bank - The College of Education and Human Development (CEHD) renovated a portion of the existing Institute of Child Development (ICD) Building and add 46,941 GSF for the Institute of Child Development.
