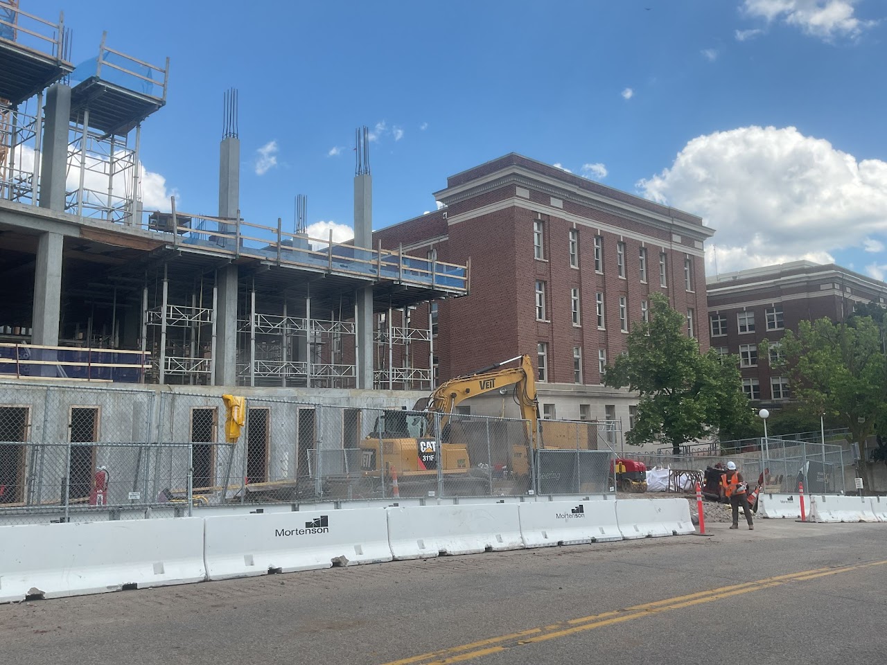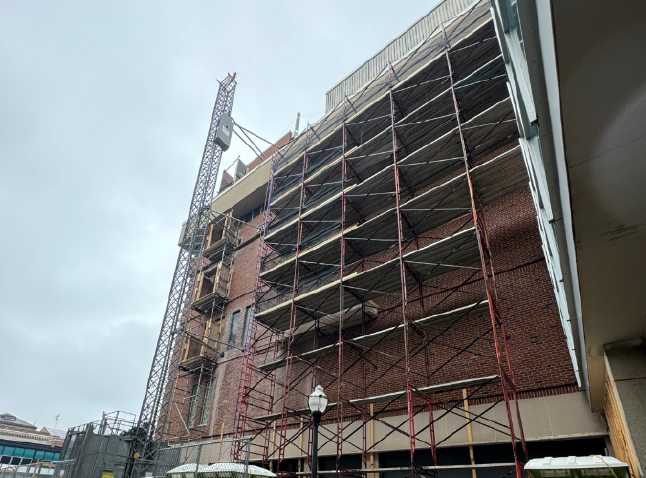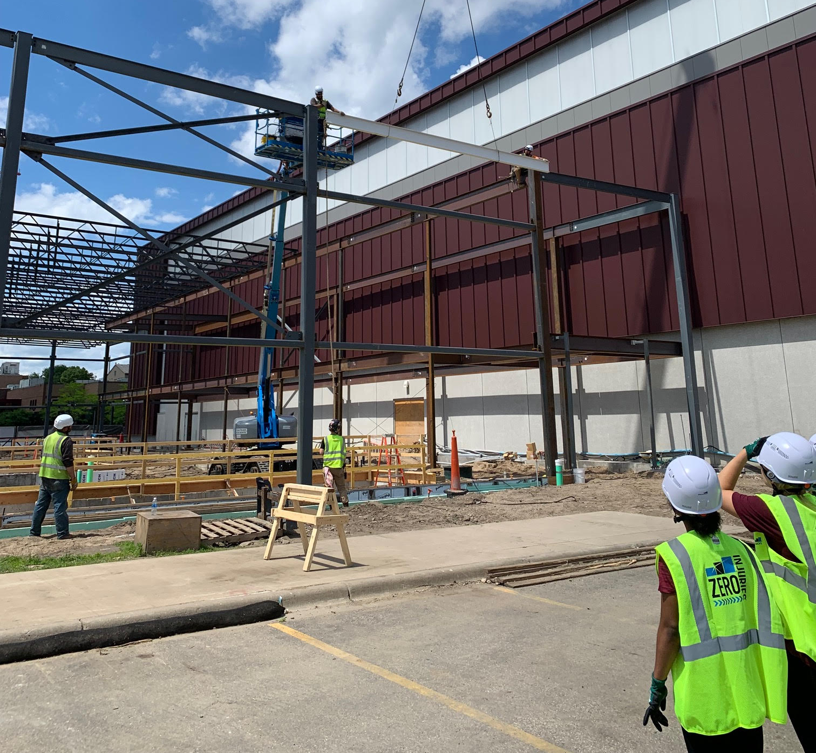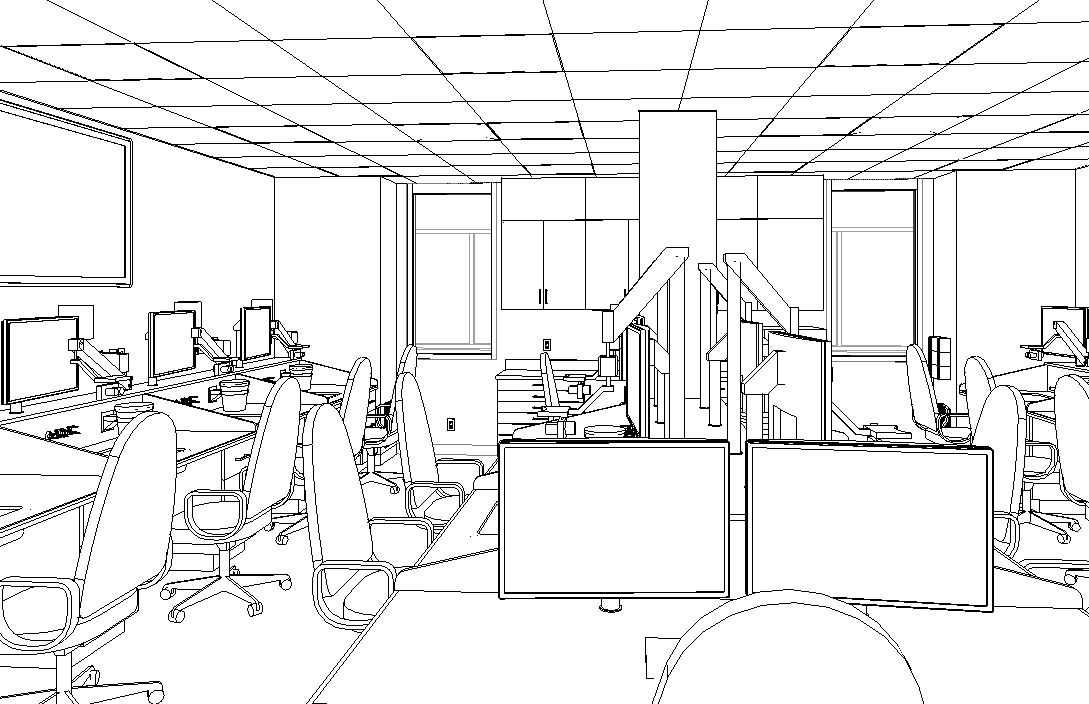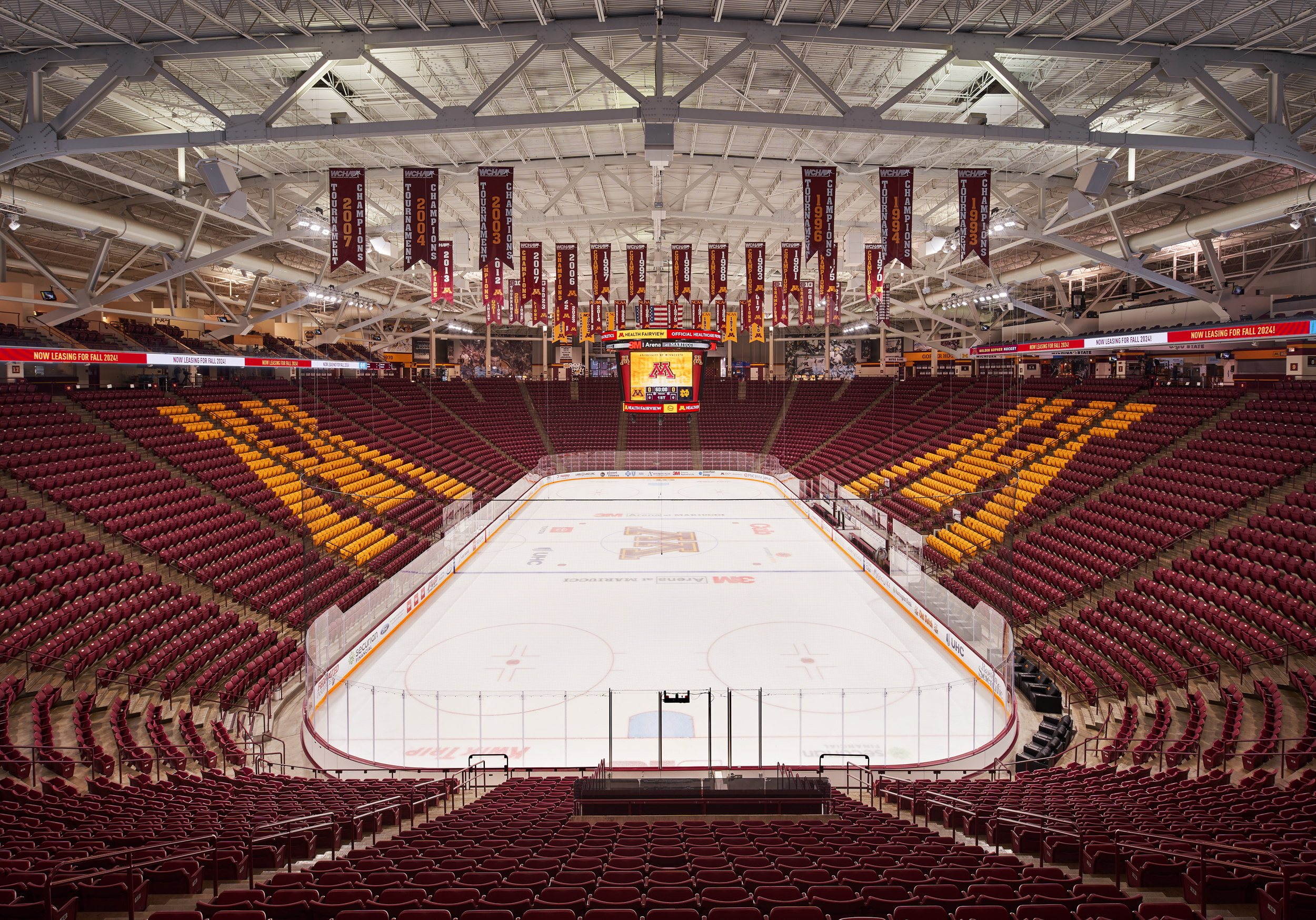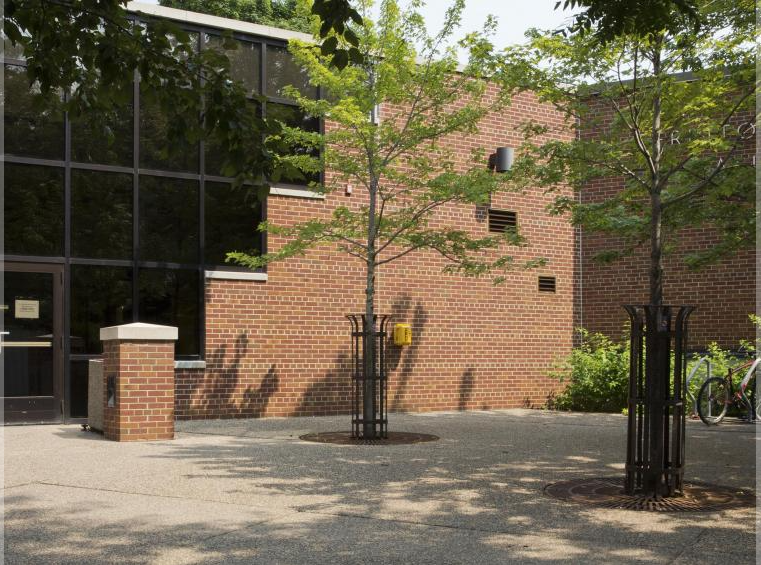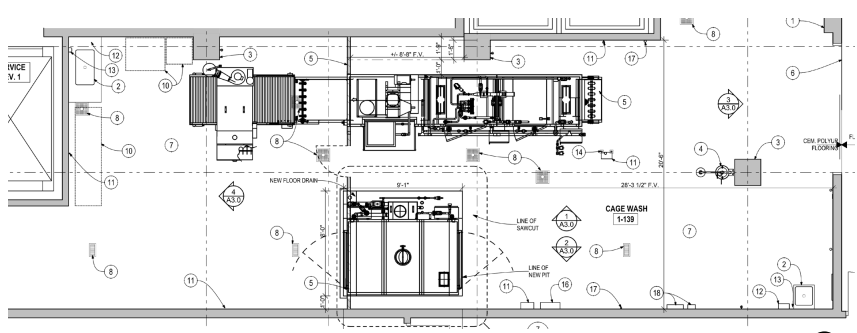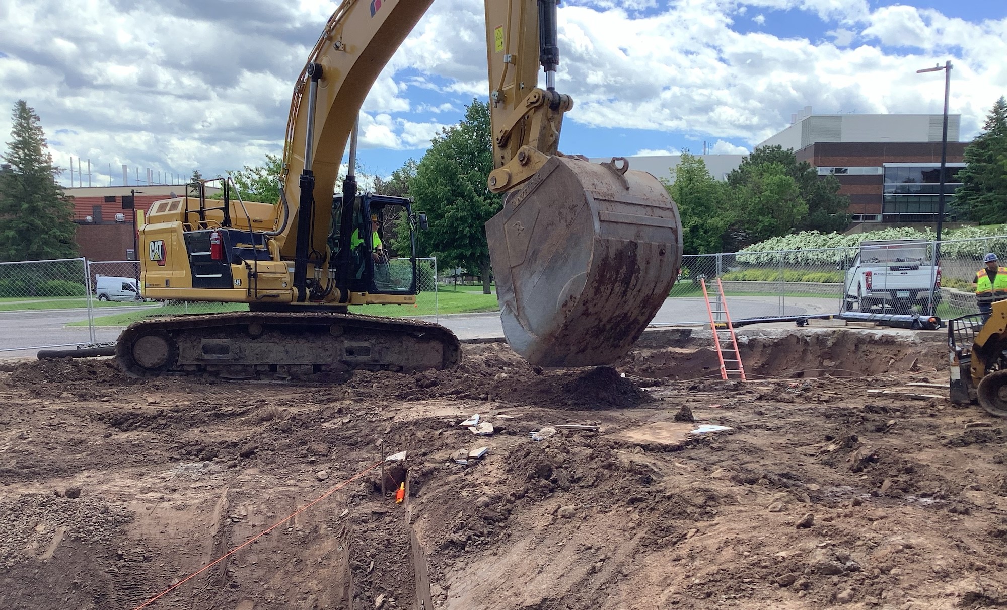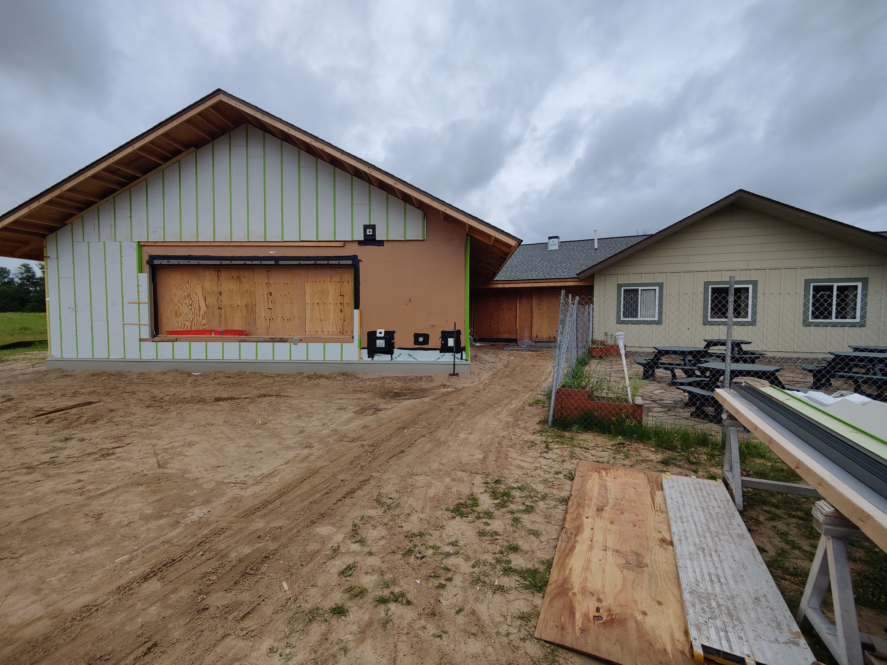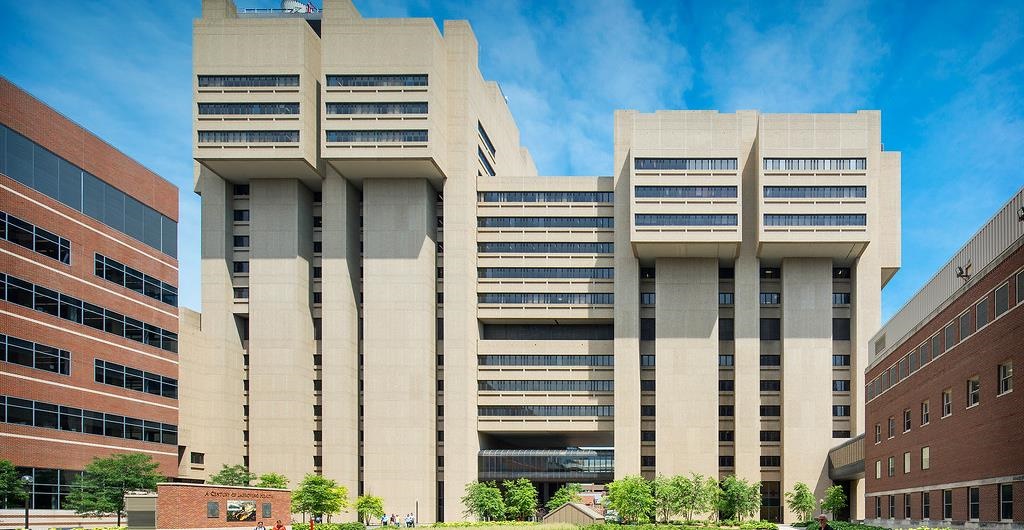Twin Cities Campus | East Bank - The proposed Chemistry Undergraduate Teaching Laboratories will replace, improve, and consolidate outdated general and organic chemistry teaching laboratories and support spaces, currently in Smith and Kolthoff Halls, to Fraser Hall on the East Bank campus.
Twin Cities Campus |East Bank: Renovate all of 3rd and 4th Floors along with select areas of Level 5 within Shepard Hall. Scope includes infrastructure system upgrades and compliance with SB2030 sustainability goals.
Twin Cities Campus |East Bank: New Women’s Gymnastics Team Practice Facility for the University of Minnesota Athletics Department
Twin Cities Campus |East Bank: The Temporal Bone Lab, long a crown jewel of the University of Minnesota Medical School's Department of Otolaryngology, Head and Neck Surgery, needs revitalization to ensure that the next generation of otolaryngologists is prepared to meet the needs of those with hearing loss throughout Minnesota and beyond.
Twin Cities Campus | East Bank: Phase 1 will replace the ice refrigerant systems in 3MAM and Ridder Arenas along with reducing the ice size and upgrading ice lighting in 3MAM. A future Phase 2 scope will further improve the fan experience, hockey team amenities, facility upgrades, and overall facility enhancements to celebrate 100 years of Gopher Hockey.
The Territorial Hall HVAC replacement project renews heating and cooling systems for resident rooms and public spaces in the building to provide continuity of operations for this student housing building in the Superblock on the east bank.
This project is primarily an equipment replacement project that replaces an existing cart and tunnel washer with like equipment to support research operations within the Molecular and Cellular Biology (MCB) Building.
Duluth Campus: The Duluth campus Main Production Kitchen (MPK) was designed in 1971. The existing kitchen is more than fifty years old, and other than some equipment replacement and minor additions, the space is sized and orientated to support an operational model that no longer fits the culinary needs of the modern university student.
Twin Cities Campus |East Bethel: The fully accessible single-story addition to the Lindeman Center is 3,320 GSF. The addition will encompass site improvement, utility upgrades, and replacing the existing septic system.
Twin Cities Campus | East Bank: This project renovates a 1,200 SF underutilized space in Moos Tower, room 1-712, to accommodate a new MRI for dental imaging. The scope includes asbestos abatement, minor demolition, and build-out of a suite of rooms to support a Magneton Free Max .55T MRI unit.
