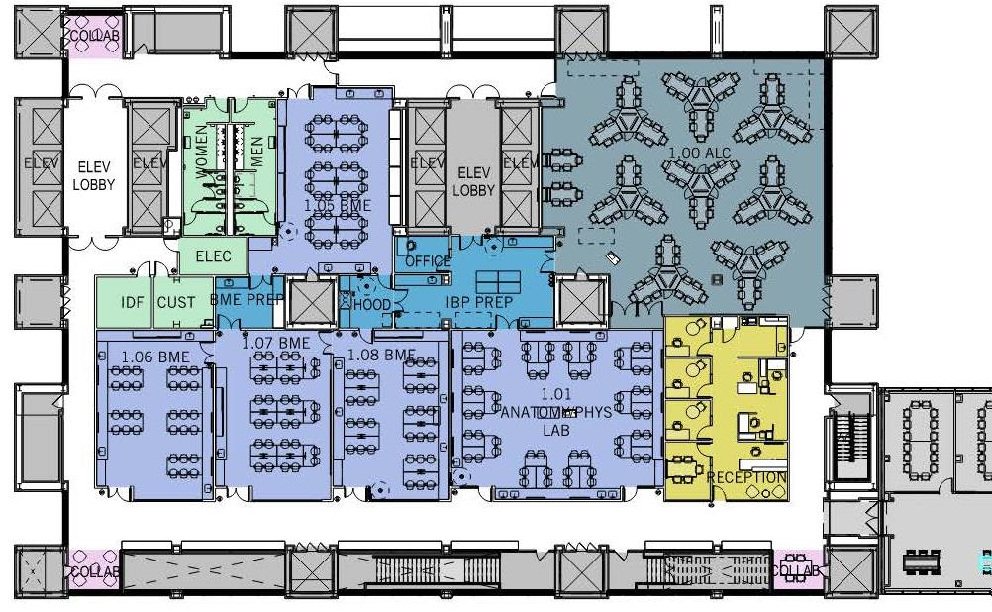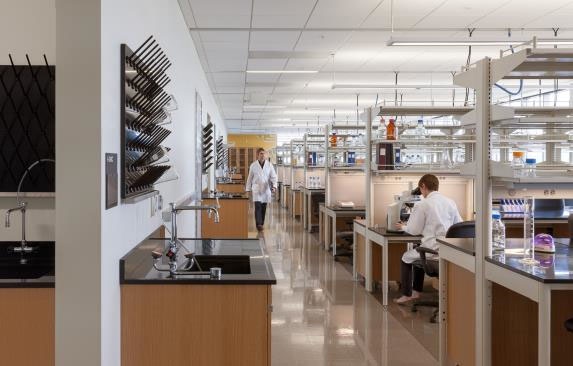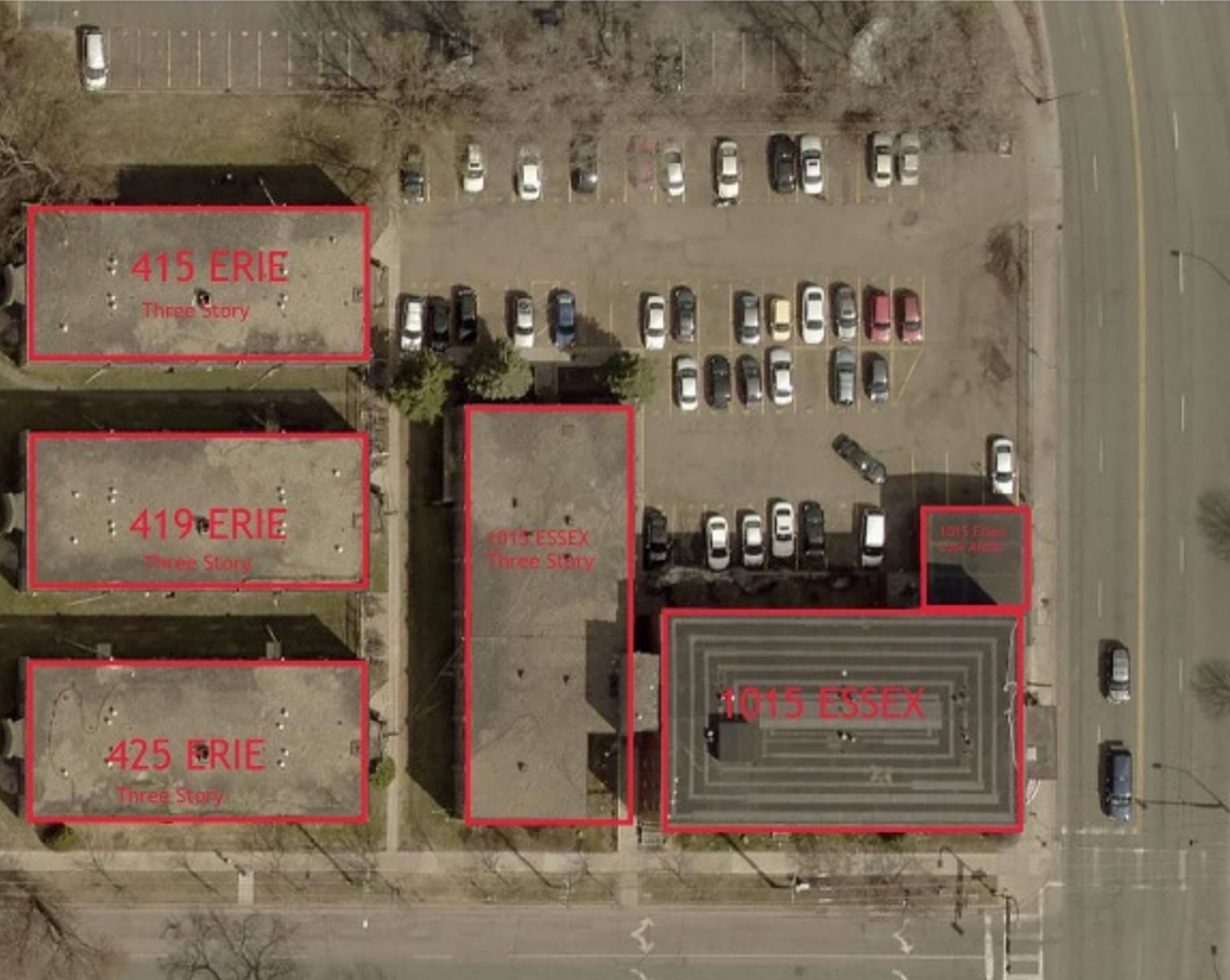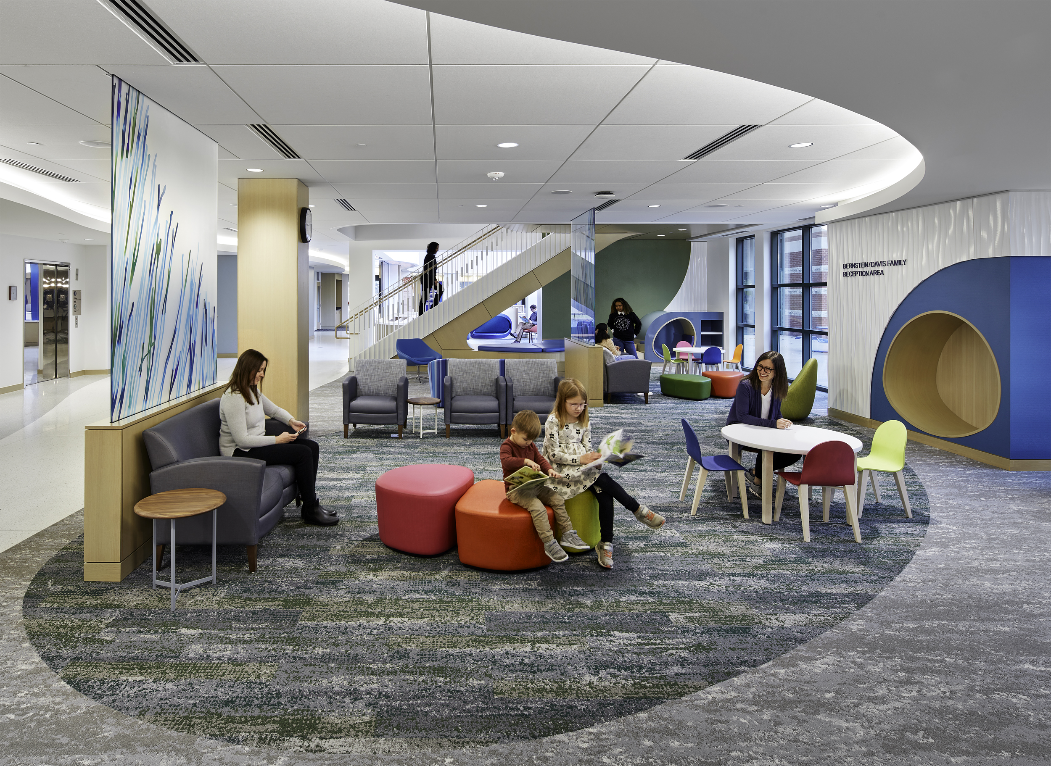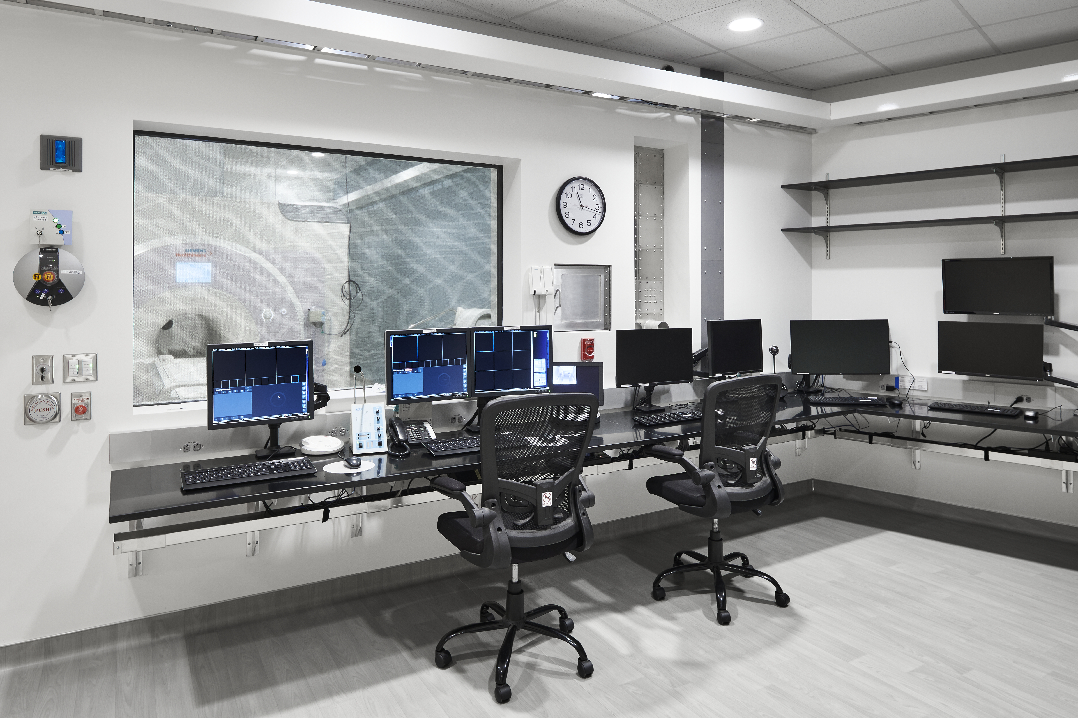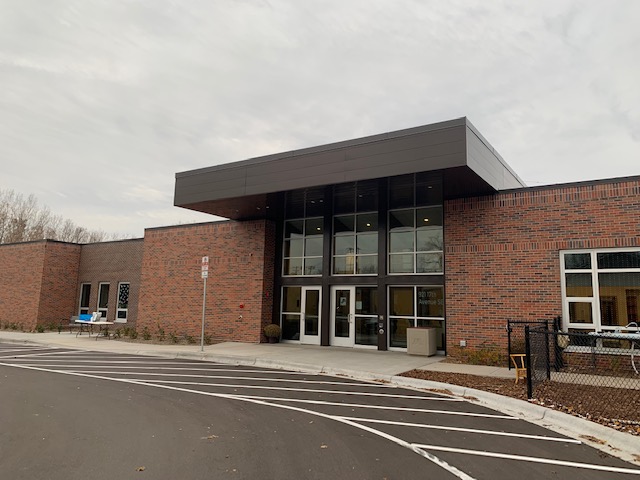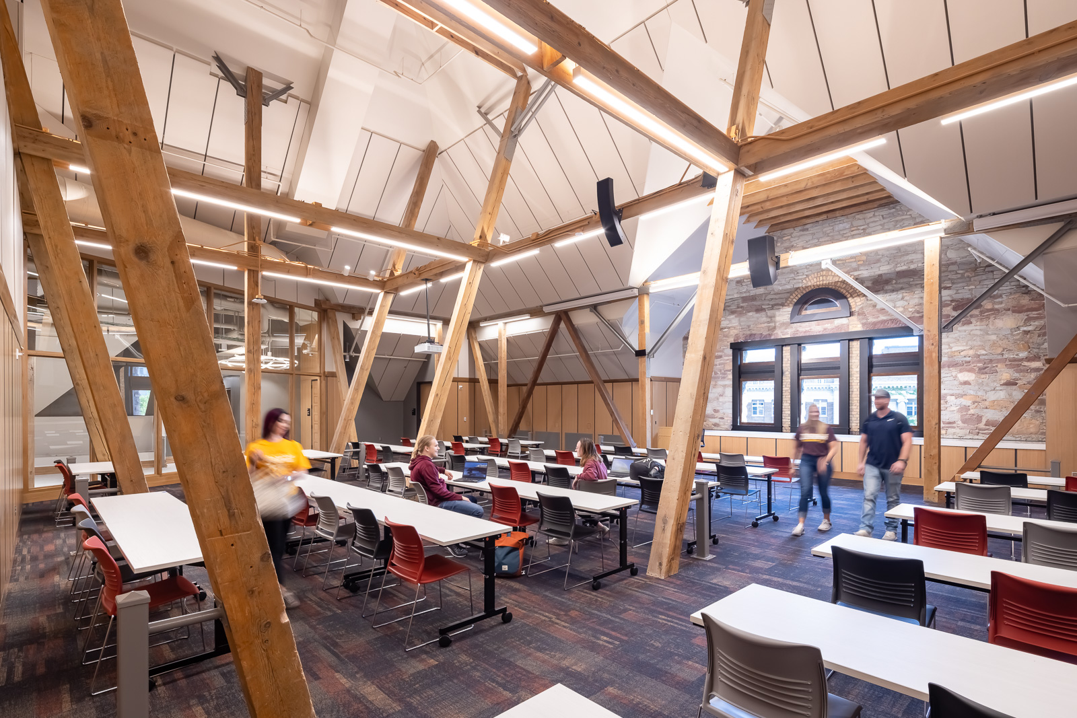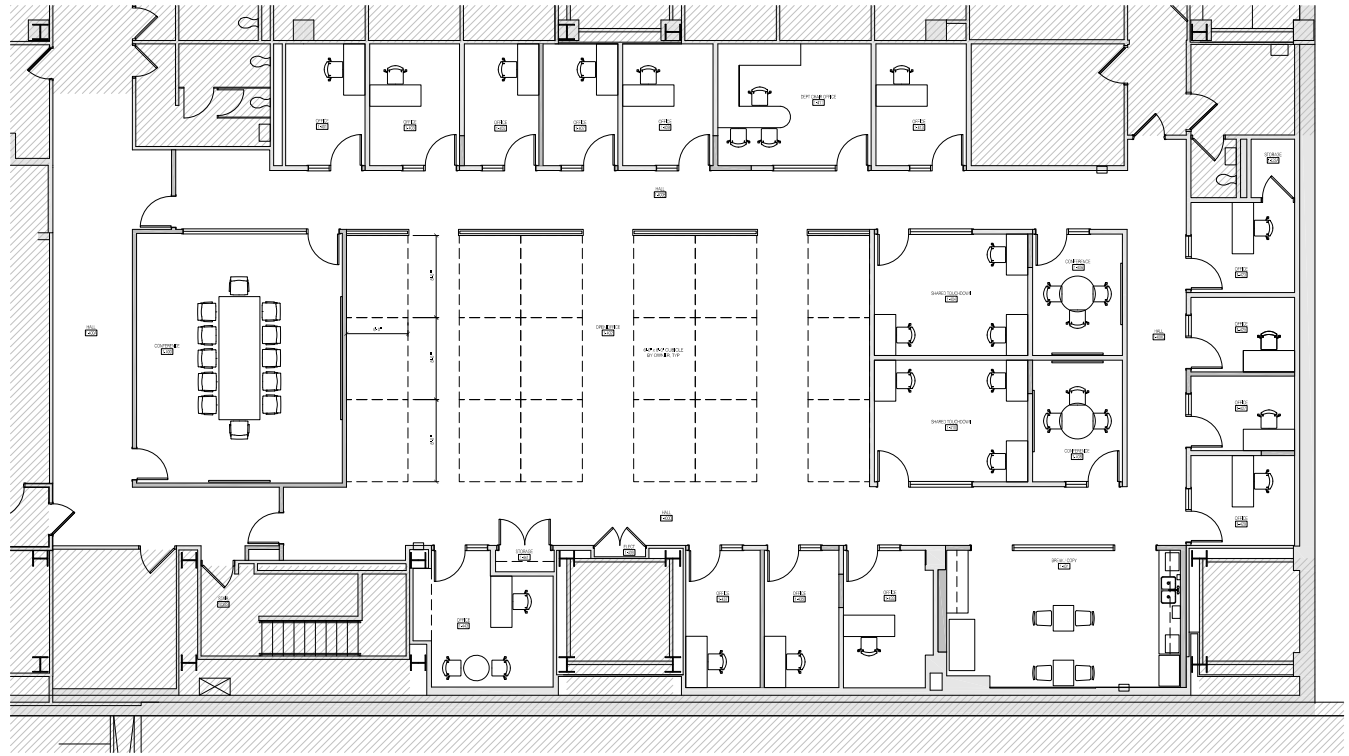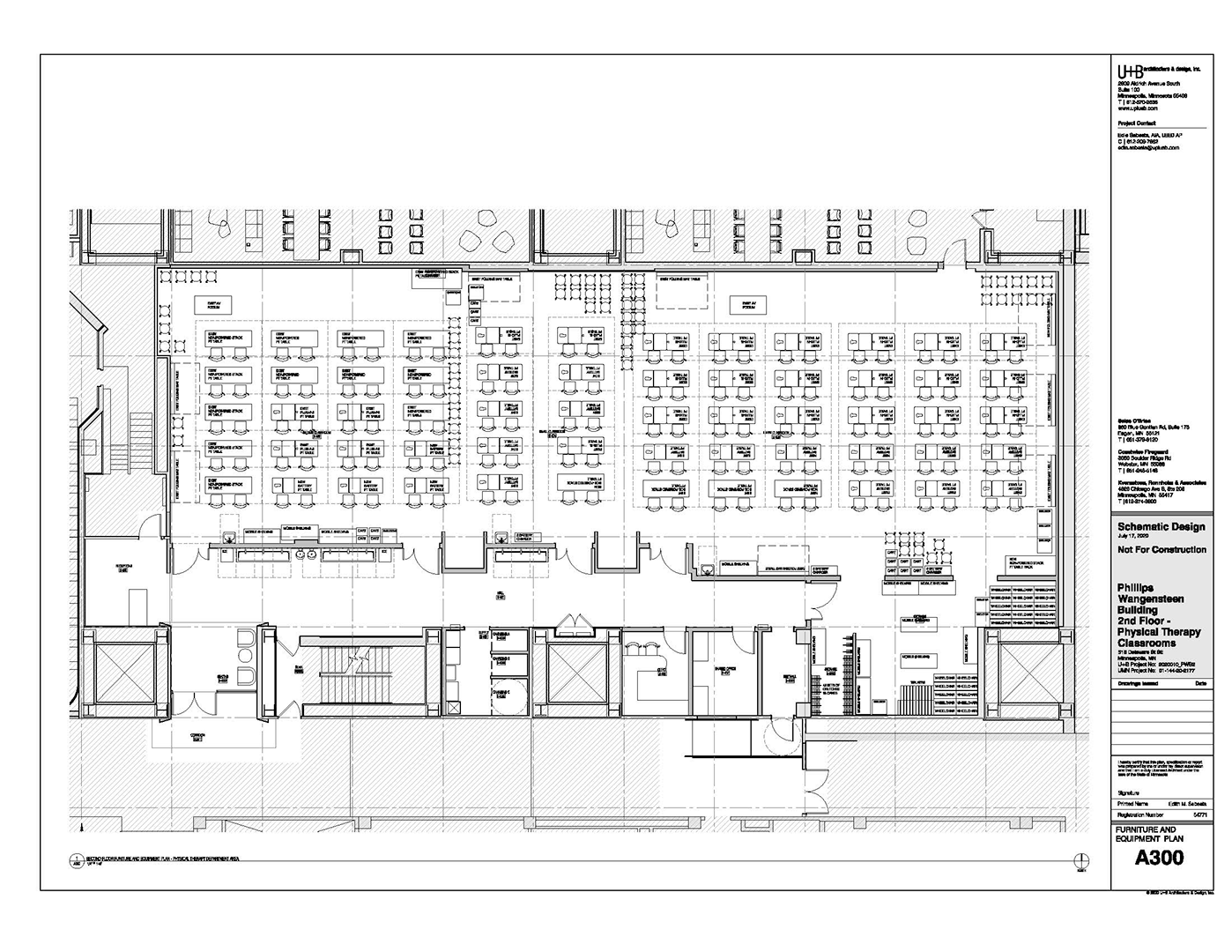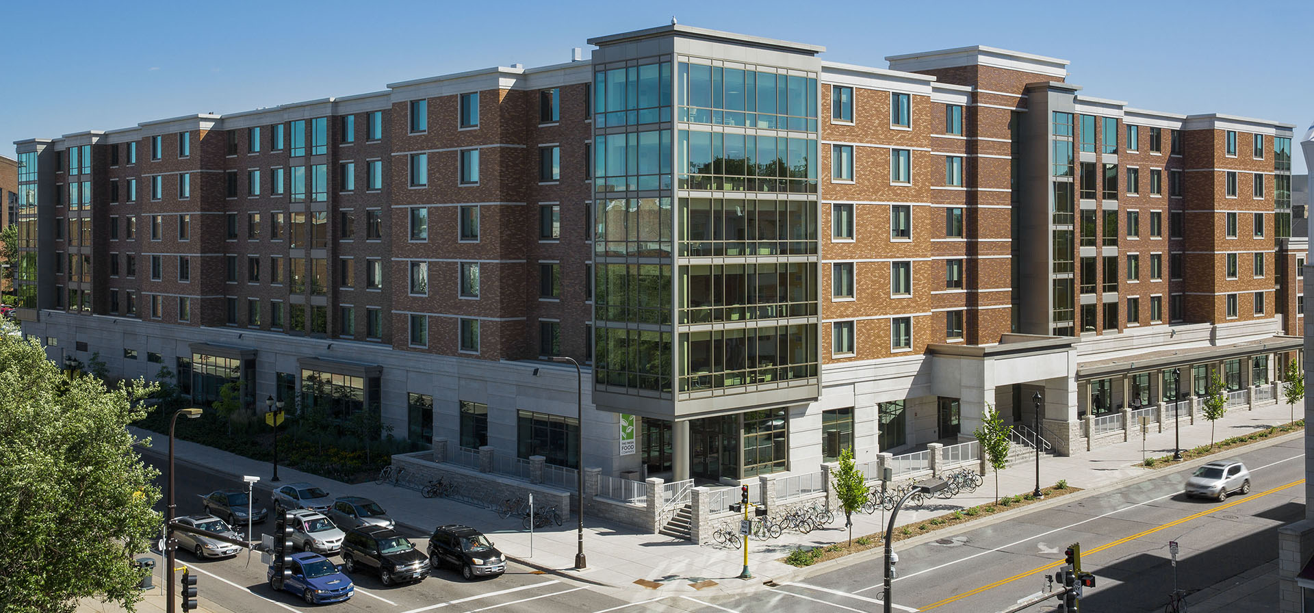Twin Cities Campus | East Bank - This project renovated approximately 20,100 sq ft on the 4th Floor of the Philips‐Wangensteen Building (PWB) for a new active learning classroom and five active teaching labs with associated lap support, office, and storage for the Departments of Biomedical Engineering (BME) and Integrative Biology and Physiology (IBP), as well as a new Medical School Admissions office space. The Renovation also included facility upgrades.
Twin Cities Campus | East Bank - This project renovated the 18,000 gsf second floor of the Dwan Variety Club Cardiovascular Research Center Building in the Health Sciences district of the East Bank Minneapolis campus. The renovation demolished the existing individual inefficient labs to create contemporary open wet bench research labs with shared core facilities.
Twin Cities Campus | East Bank - This project installed a new wet fire protection system for all floors of the five (5) buildings. The project upgraded the required fire/smoke/CO2 detectors along with existing devices, to ensure the buildings have a fully functioning and code‐compliant installation.
Twin Cities Campus | East Bank The project renovates a newly acquired 116,000 SF facility for the new Masonic Institute for the Developing Brain, combining current groups from the Office of Academic and Clinical Affairs, the College of Education and Human Development, and the Medical School.
Twin Cities Campus | East Bank This project renovates and adds to the existing CMRR facility to create space for the MDT (Minnesota Discovery Team) Optical Imaging program. Additional space will house a new magnet to enhance magnetic resonance research.
Twin Cities Campus | East Bank The project renovates the existing facility of 18,700 SF and provides a new 12,000 SF addition to combine the relocated Lab School and the Child Development Center into a unified program.
Twin Cities Campus | East Bank This 60,100 SF project renovated one of the Twin Cities campus' oldest and most iconic buildings to provide modern teaching, learning, and research space.
Twin Cities Campus | East Bank - The project renovates former clinic space into 5,180 SF of office space, including faculty offices, 16 open workstations, conference spaces, and common break and copy/work areas.
Twin Cities Campus | East Bank - This renovation includes 6,800 GSF of classroom and support space with retractable partitions to accommodate different class sizes, storage space, a faculty touchdown office,
Twin Cities Campus
This project consisted of a 227,000 gross square foot building that included a 600 bed residence hall, 350 seat dining facility, three Greek chapter houses, and an extension of utility infrastructure. The building was designed to meet Minnesota B3 sustainability guidelines and LEED Silver.
