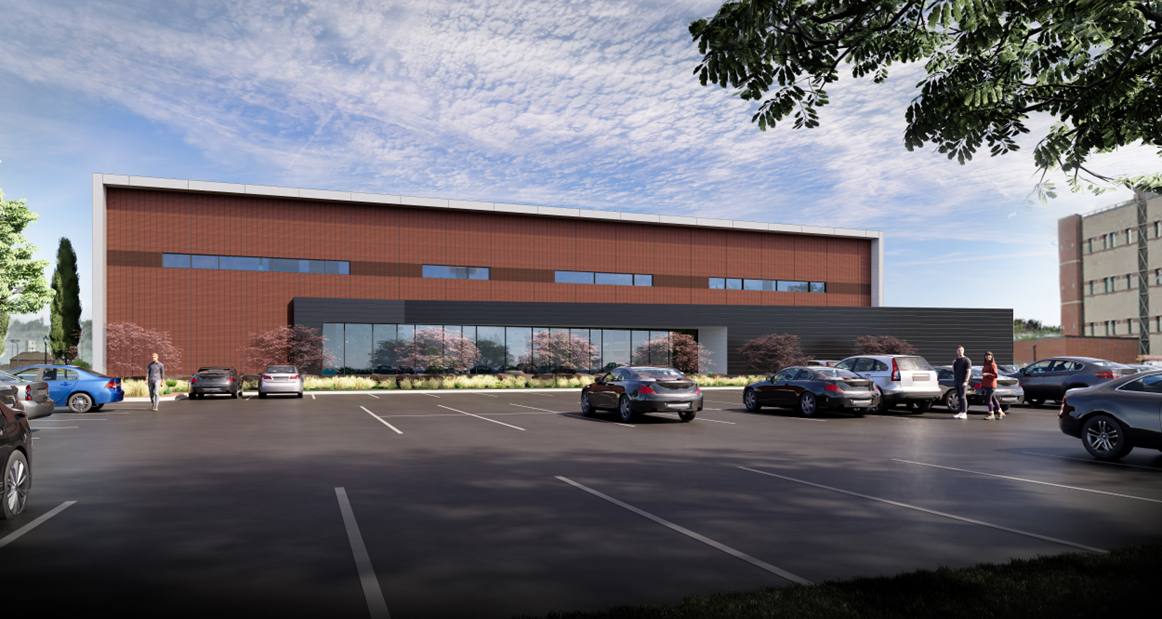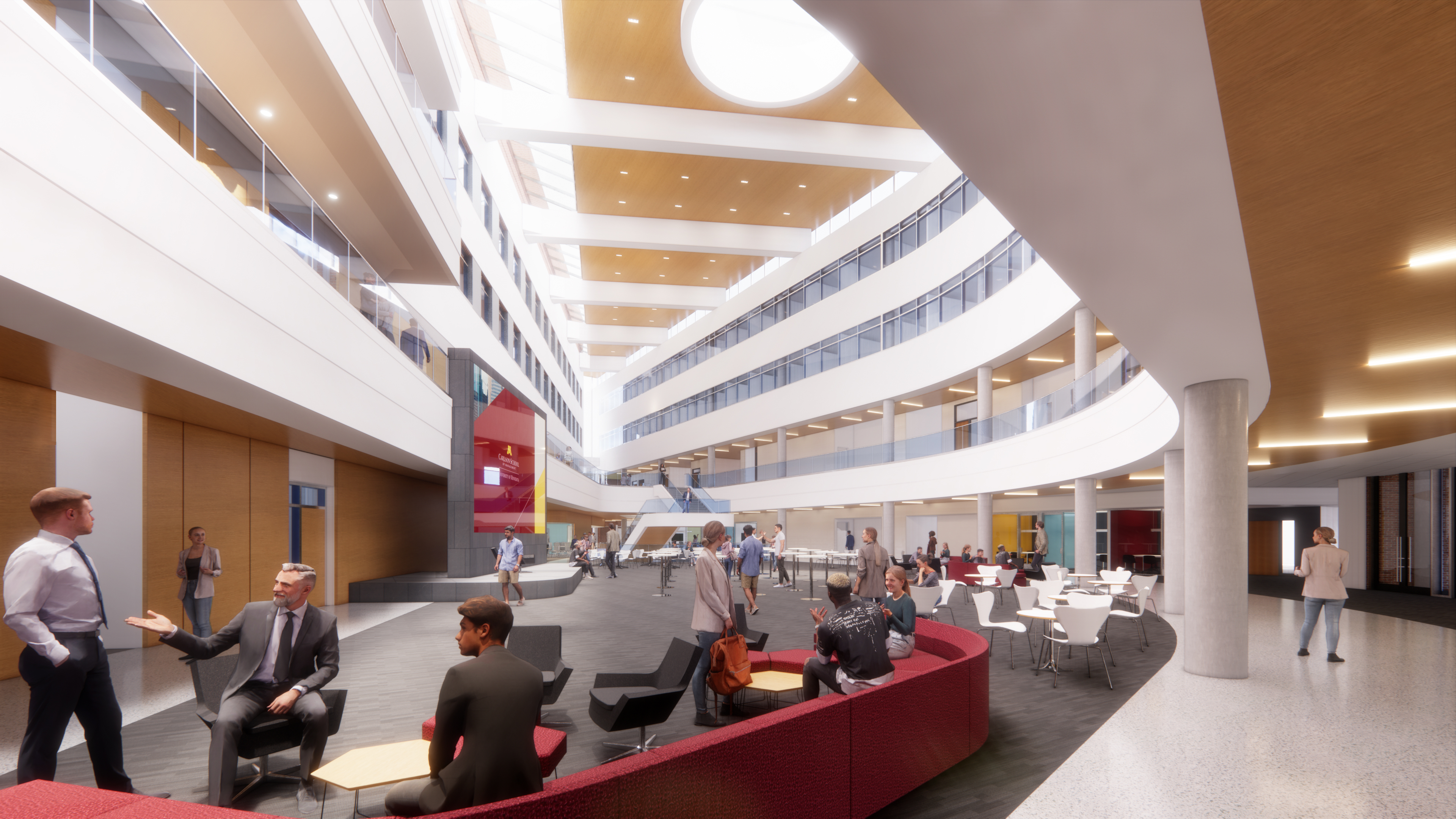Twin Cities Campus | East Bank: The Advanced Operations Center (AOC) will include the relocation of Information Technology (OIT) 3,000 sq ft Network Operations Center (NOC) facility and anticipates the future relocation of OIT’s 9,000 sq ft Data Center currently located within West Bank Office Building (WBOB)
Mower County, Minnesota: The Future of Advanced Agricultural Research in Minnesota (FAARM) project will design and construct an integrated agricultural research complex to collectively improve the health of plants and animals, soil, climate, economy, and people. FAARM will be located in the ag-bioscience-rich area of Mower County, Minnesota.
Twin Cities Campus | East Bank: Renovation of the existing CSOM Building located on the West Bank of the Twin Cities campus. The renovation work will include architectural, structural, mechanical, and electrical systems.


