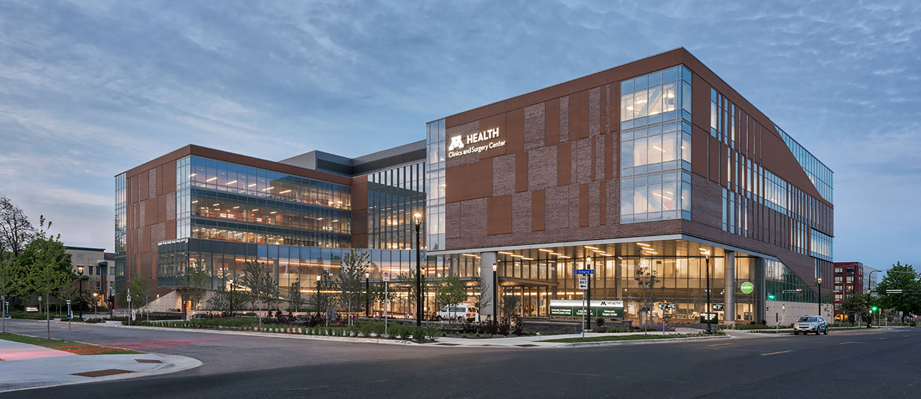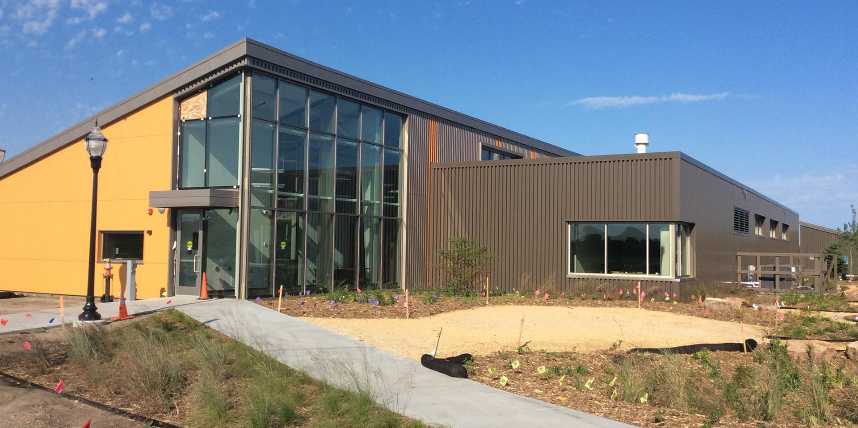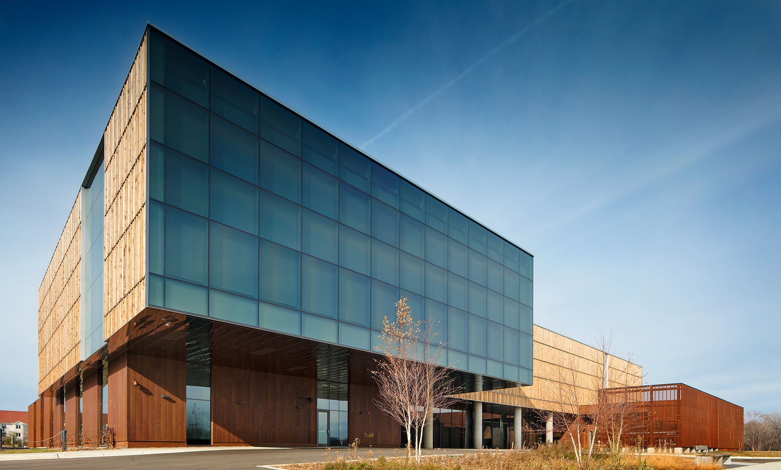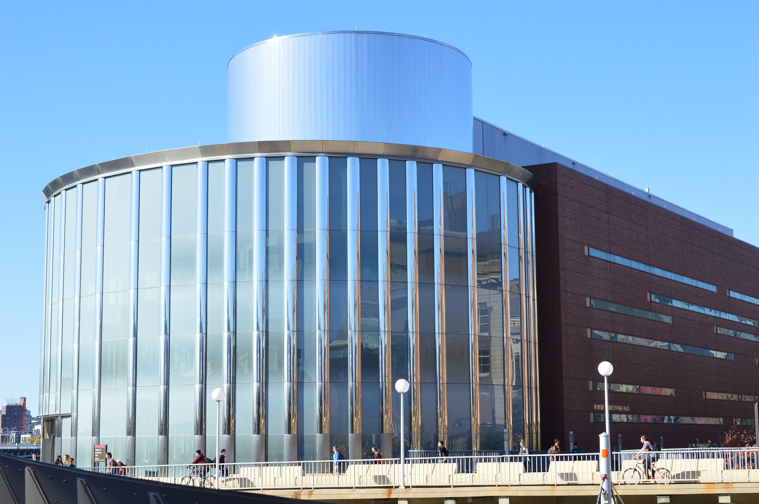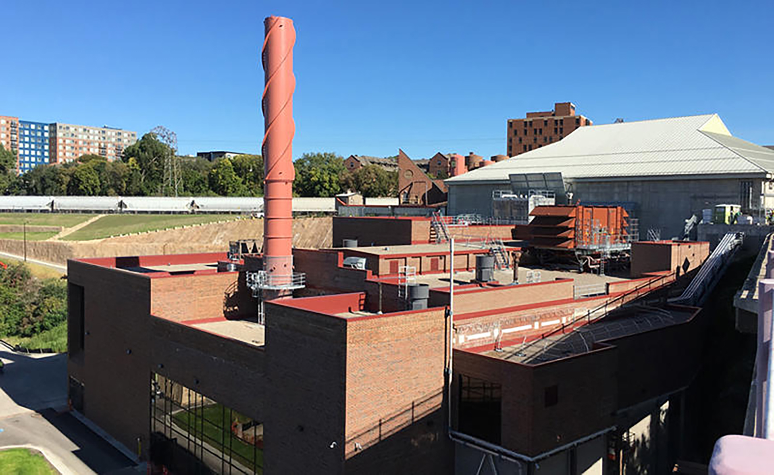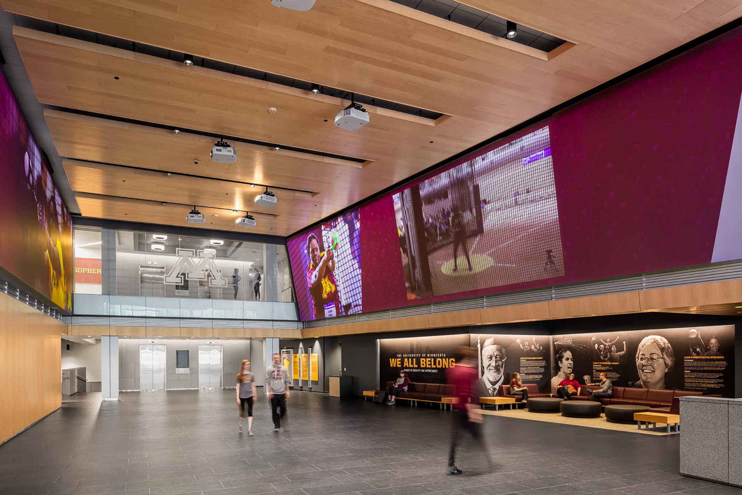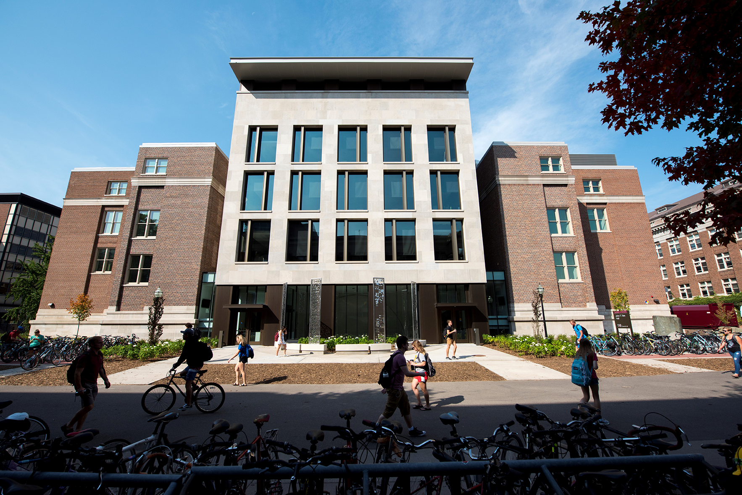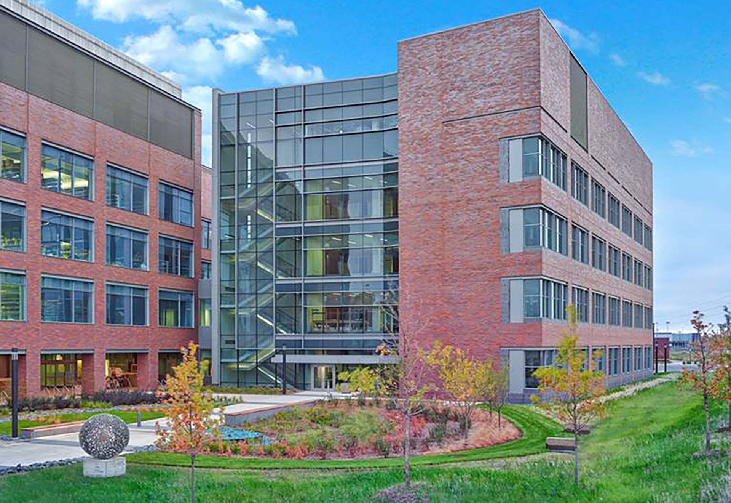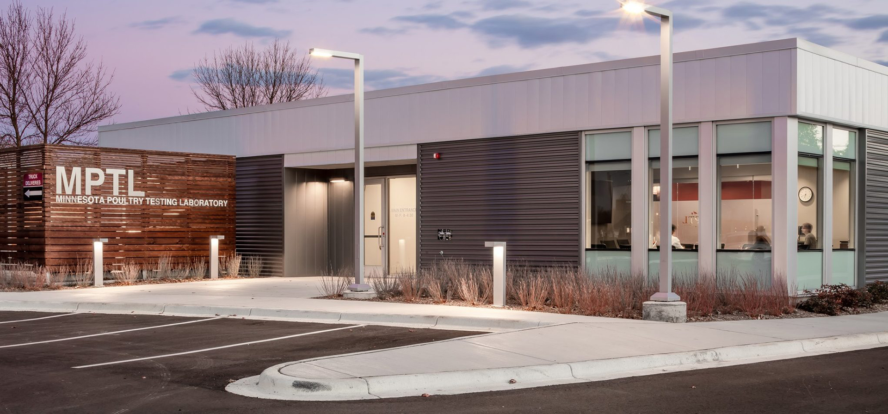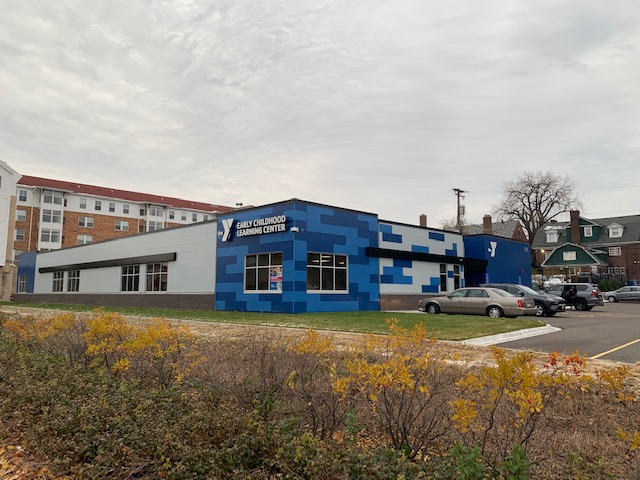Twin Cities Campus
The University of Minnesota Physicians (UMP) and University of Minnesota Medical Center – Fairview, together with the University of Minnesota, worked to create a world class academic Ambulatory Care Center (ACC) to provide patient and family centered health care services.
Twin Cities Campus
The new Bee and Pollinator Research Lab ( Bee Lab) has replaced the block building on the NW edge of the St. Paul Campus. The Bee Lab was built as a state-of-the-art academic research laboratory to facilitate groundbreaking work on bee health and biodiversity.
Twin Cities Campus
The Bell Museum project has constructed a 92,000 gross square foot facility to house a permanent exhibit gallery, traveling exhibit gallery, planetarium (digital theater), touch & see room, classrooms, retail/food service, flexible shell space on the 1st, 2nd and basement levels, and administrative and museum support spaces.
Twin Cities Campus
Bruininks Hall - which houses Sciences Teaching and Student Services - facilitates the University's goal to become the nation's premier public institution for the teaching of science and demonstrates commitment to the student experience. The new building showcases the latest pedagogical methods of science teaching and streamlines student access to the full range of student services in one prominent location.
Twin Cities Campus
The project renovated of the Old Main Heating Plant originally constructed in 1912. Old Main has undergone several renovations/additions over the years & houses seven coal & gas fired boilers, the last of which was shut down for steam production in 2000. The building housed a steam pipe fitter workshop area and provides key access points to the deep steam tunnels.
Twin Cities Campus | East Bank
The University of Minnesota Athletics Department constructed a new 321,000 SF Athletes Village on the east side of the Bierman and Gibson‐Nagurski buildings. This development supports excellence in academics and advanced training practice.
Twin Cities Campus
This project was accomplished through a combination of renovation and new construction totaling approximately 230,000 gross square feet for the School of Physics and Astronomy and the Department of Earth Sciences.
Twin Cities Campus
This project constructed the fourth and final building in the Biomedical Facilities Program. It is funded 75% by the Minnesota Legislature and 25% by the University of Minnesota.
Twin Cities Campus
The Minnesota Poultry Testing Laboratory is located in Willmar, Minnesota. This 11,900 gross square foot project included the renovation of the existing facility and an 8,235 square foot addition of laboratory and office space.
Twin Cities Campus | East Bank - This Project is new construction on two University owned parcels at the intersection of 16th Avenue SE and 4th Street SE.
