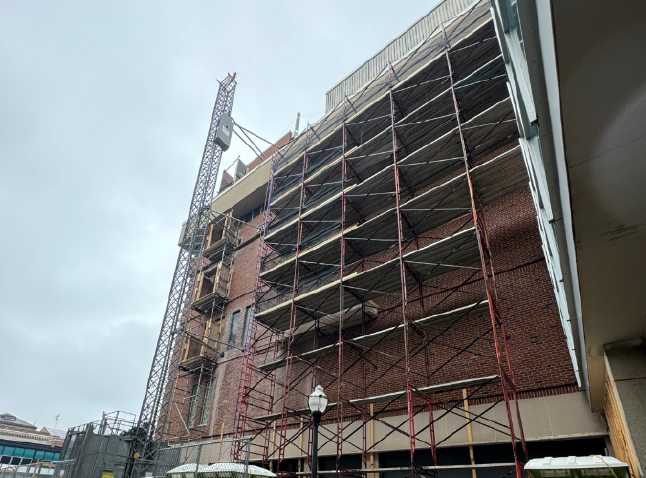
Shepherd Lab Renovation Floors 3-5
Renovate third, fourth and fifth levels of Shepherd Laboratories, which currently is utilized by several research labs and office areas. Floors three through five and partial of sixth floor contain a project area of 38,594 square feet. The workshops and open labs are largely maker spaces or computational research spaces
| Project | Shepherd Lab Renovation Floors 3 to 5 |
|---|---|
| Design | BWBR |
| Construction | Knutson |
| Gross Square Footage | 38,594 sf |
| Project Cost | $29,900,000 |
| Construction Start | June 2024 |
| Completion | April 2025 |