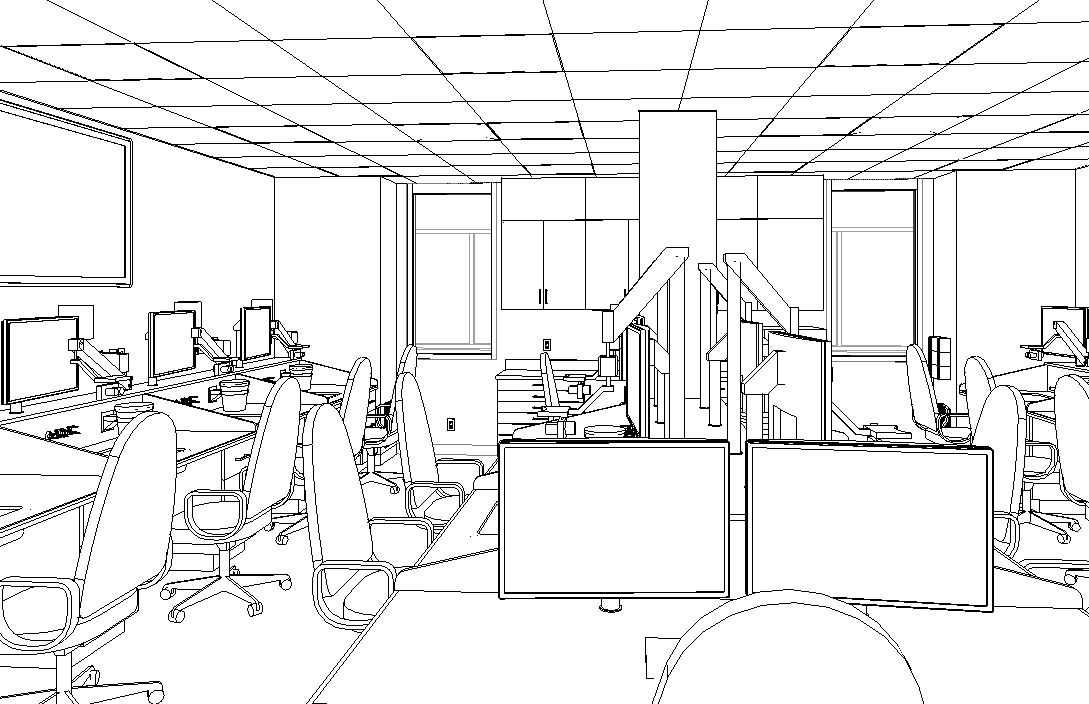
Phillips-Wangensteen Building (PWB): 8-310 Temporal Bone Lab Relocation
This relocation project includes the renovation of PWB 8-310 (730 SF) to accommodate 16-20 temporal bone lab stations, involving the demolition of existing casework, new fume hoods, and interior walls. Each lab-type station will have power, data, sink/water, vacuum, microscope connected to video output, microscopic drill (requires above average filtration), eyewash/shower, and audio-visual connection.
| Project | Phillips-Wangensteen Building (PWB): 8-310 Temporal Bone Lab Relocation |
|---|---|
| Design | U+B Architects |
| Construction | LS Black |
| Gross Square Footage | 730 SF |
| Project Cost | $1,206,840 |
| Construction Start | December 2023 |
| Completion | July 2024 |