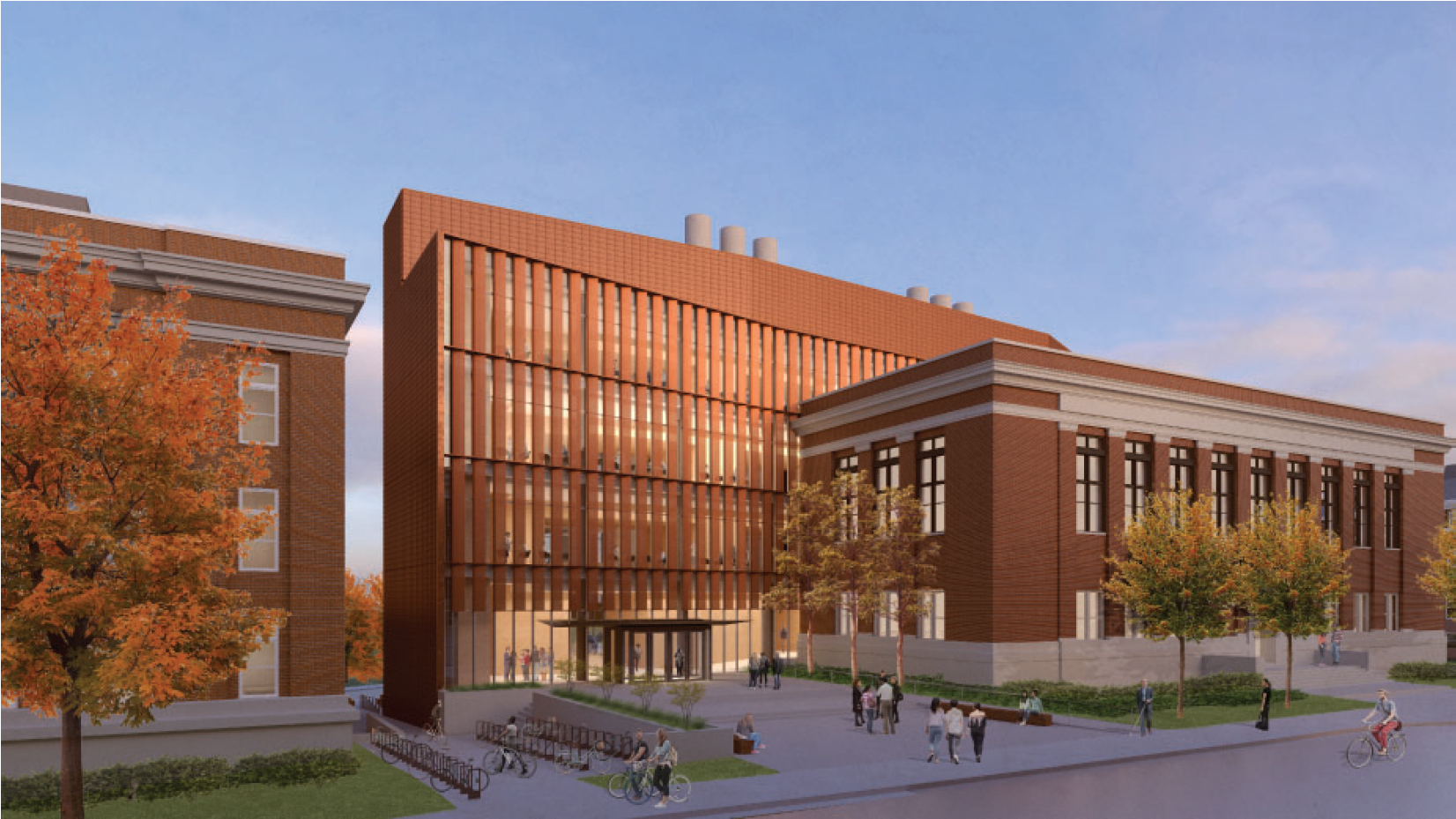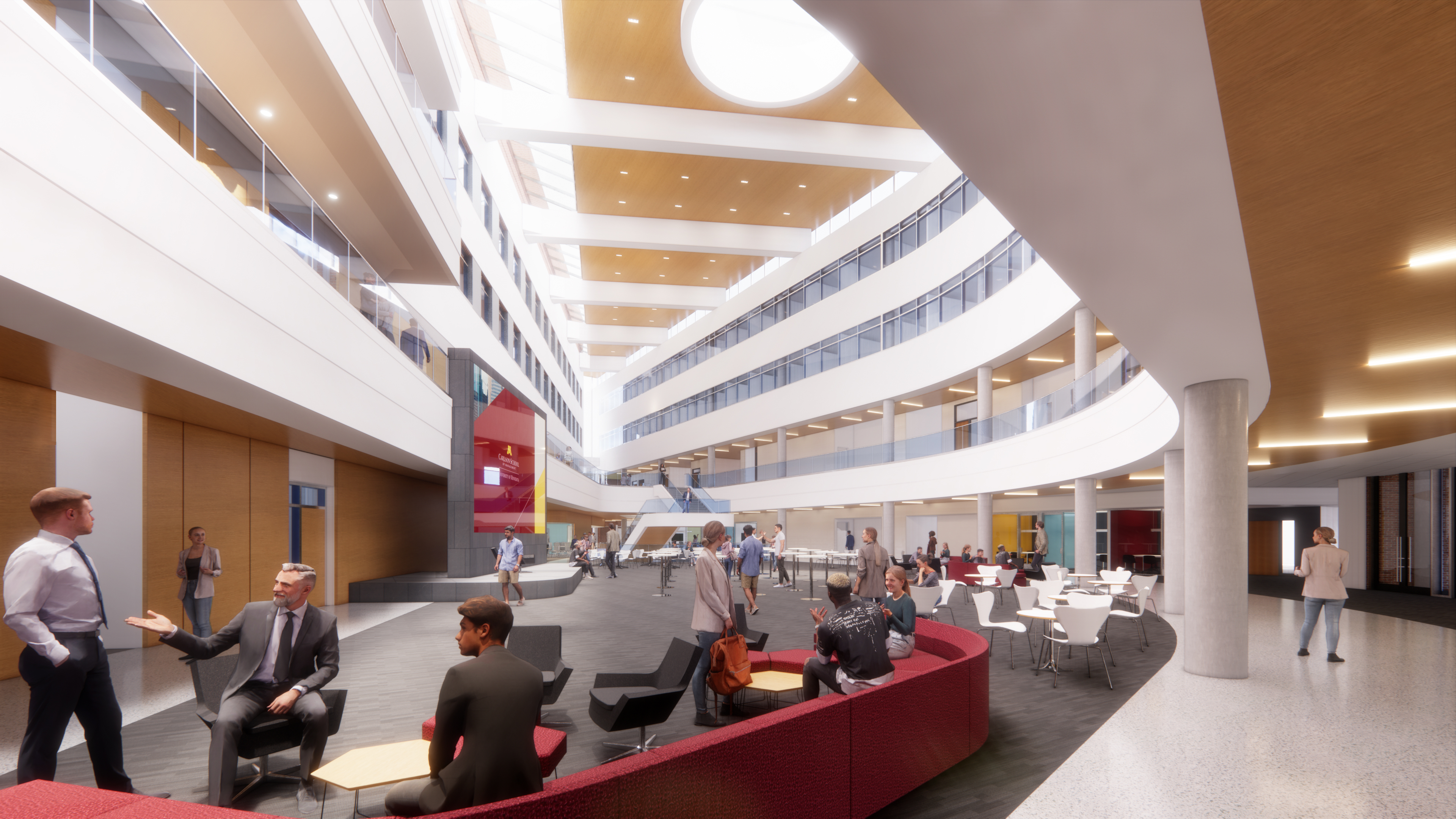Displays three most recent posts with pics in main content region, with remaining posts (sans pics) in the right sidebar.

Twin Cities Campus | East Bank - The proposed Chemistry Undergraduate Teaching Laboratories will replace, improve, and consolidate outdated general and organic chemistry teaching laboratories and support spaces, currently in Smith and Kolthoff Halls, to Fraser Hall on the East Bank campus.

Mower County, Minnesota: The Future of Advanced Agricultural Research in Minnesota (FAARM) project will design and construct an integrated agricultural research complex to collectively improve the health of plants and animals, soil, climate, economy, and people. FAARM will be located in the ag-bioscience-rich area of Mower County, Minnesota.

Twin Cities Campus | East Bank: Renovation of the existing CSOM Building located on the West Bank of the Twin Cities campus. The renovation work will include architectural, structural, mechanical, and electrical systems.