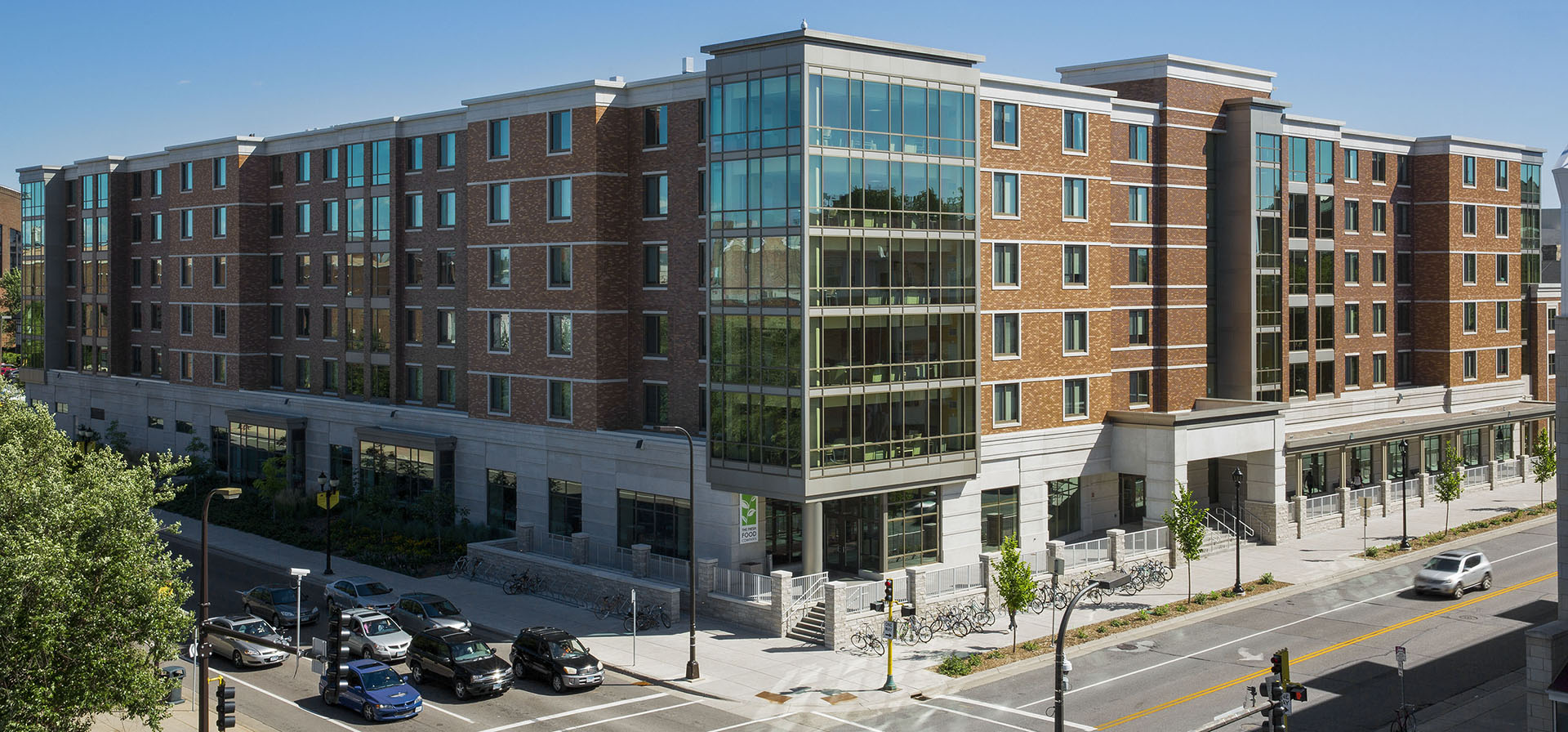
17th Avenue Residence Hall
Twin Cities Campus
This project consisted of a 227,000 gross square foot building with the following primary elements:
- 600 bed residence hall consisting of 290 double bedrooms, 5 single bed/private bath units and 15 single bedroom Community Advisor units.
- 350 seat dining facility designed to be a Fresh Food Market Concept, where food is prepared in view of the customer.
- Three Greek Chapter Houses which to supports and enhances the sorority and fraternity student experience.
- Extension of utility infrastructure from campus systems consisting of high pressure steam, electric, and chilled water.
The building was designed to meet Minnesota B3 sustainability guidelines and LEED Silver.
| Project | 17th Avenue Residence Hall |
|---|---|
| Design | TKDA |
| Construction | Mortenson |
| Gross Square Footage | 227,000 |
| Project Cost | $62,500,000 |
| Construction Start | March 2012 |
| Completion | August 2013 |