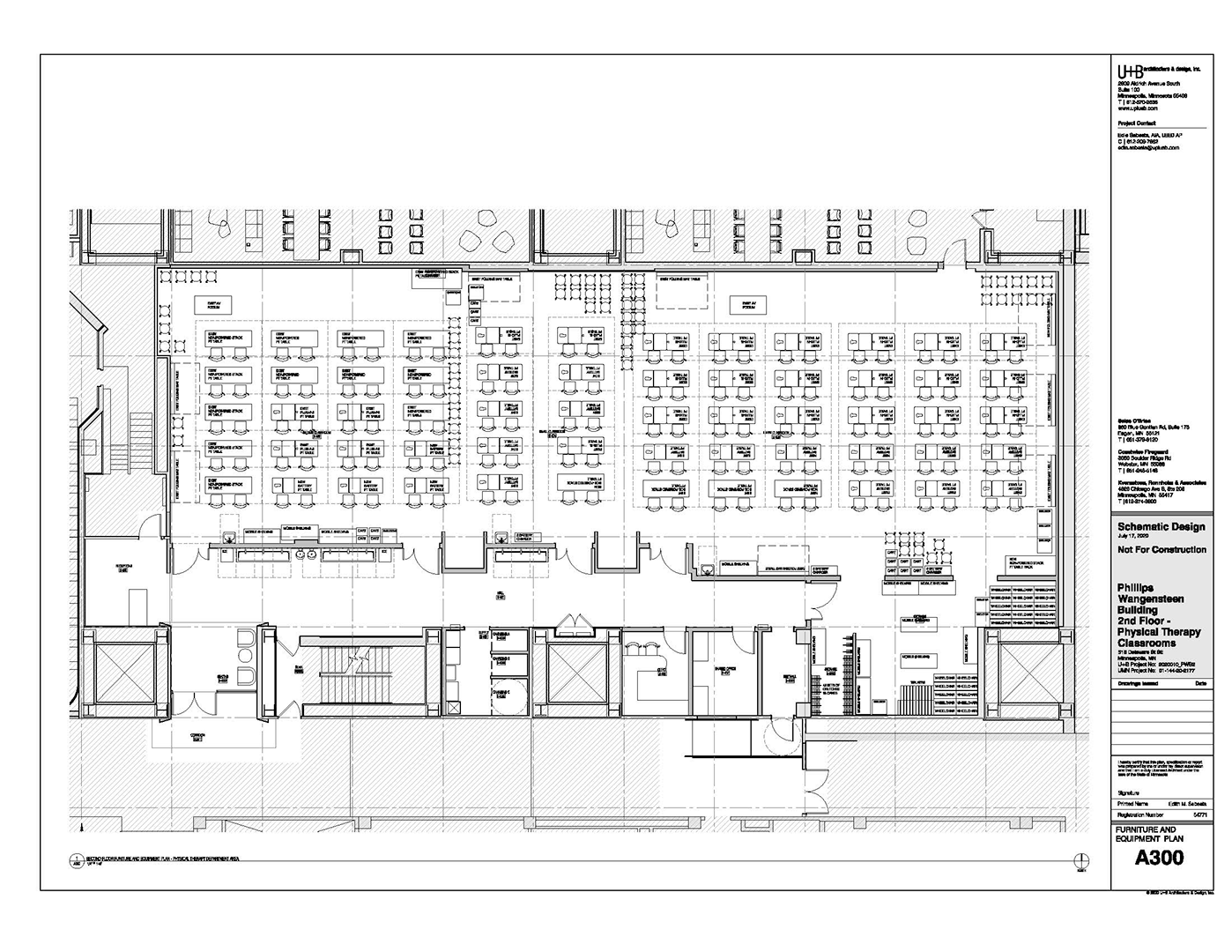
PWB 2 Physical Therapy Classroom Renovation
Twin Cities Campus | East Bank
This renovation includes 6,800 GSF of classroom and support space with retractable partitions to accommodate different class sizes, storage space, a faculty touchdown office, and main reception space. The project includes new ceiling systems and lighting, mechanical and electrical improvements, new floor and wall finishes, and card reader access.
| Project | PWB 2 Physical Therapy Classroom Renovation |
|---|---|
| Design | U+B Architecture & Design |
| Construction | JE Dunn |
| Gross Square Footage | 6,800 |
| Project Cost | $2,708,000 |
| Construction Start | February 2021 |
| Completion | September 2021 |