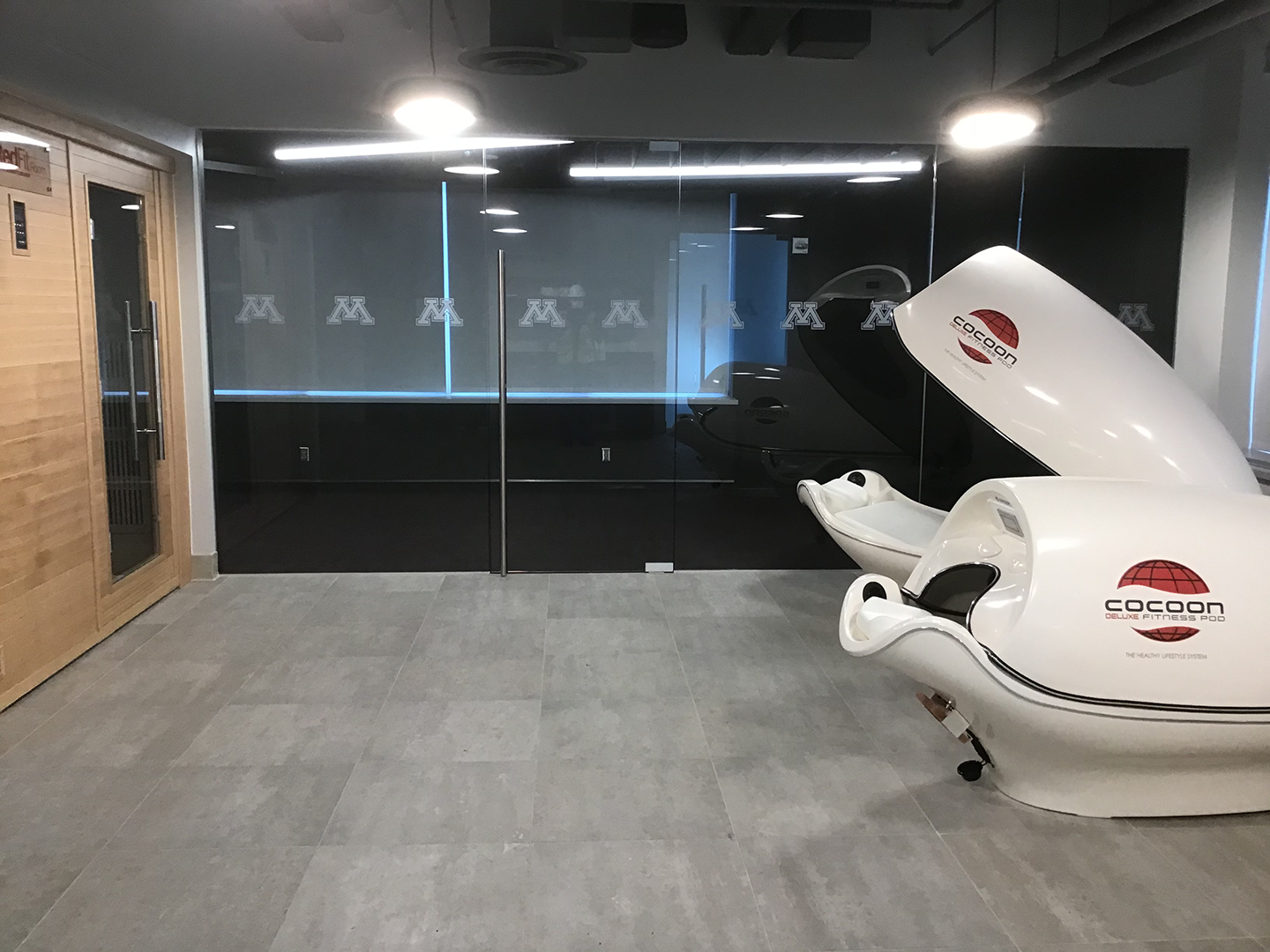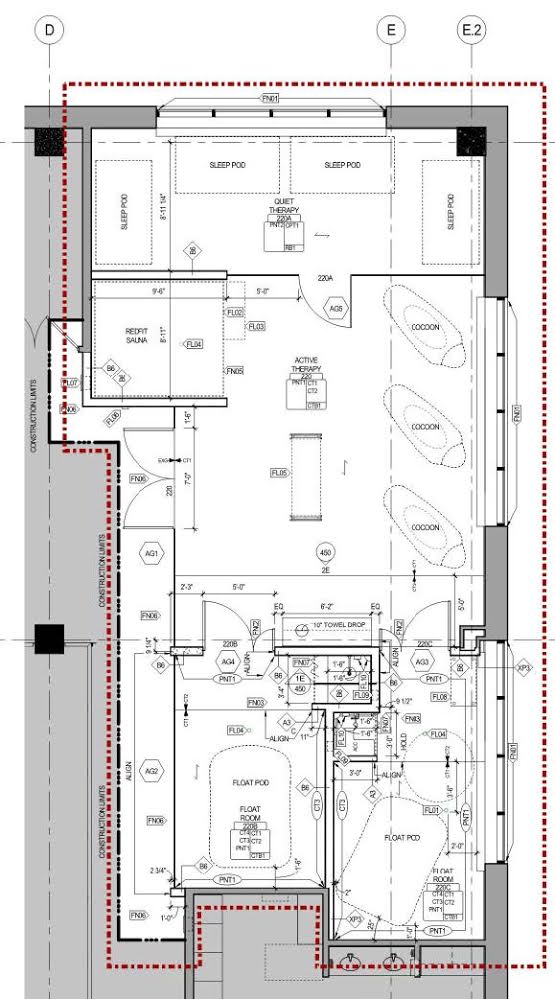
Larson Football Performance Center Football Recovery Suite
Twin Cities Campus | East Bank
The Recovery Suite was created by renovating approximately 1,400 GSF of the existing second floor mezzanine in the Larson Football Performance Center at the University’s Athletes Village. Interior renovation of this mezzanine maximized open floor space and amenities while introducing new program requirements: a sauna room, float tank suites, a sleep pod suite, and wellness recovery equipment.
| Project | Larson Football Performance Center Football Recovery Suite |
|---|---|
| Design | BWBR |
| Construction | Mortenson |
| Gross Square Footage | 1,400 |
| Project Cost | $1,500,000 |
| Construction Start | May 2020 |
| Completion | September 2020 |
