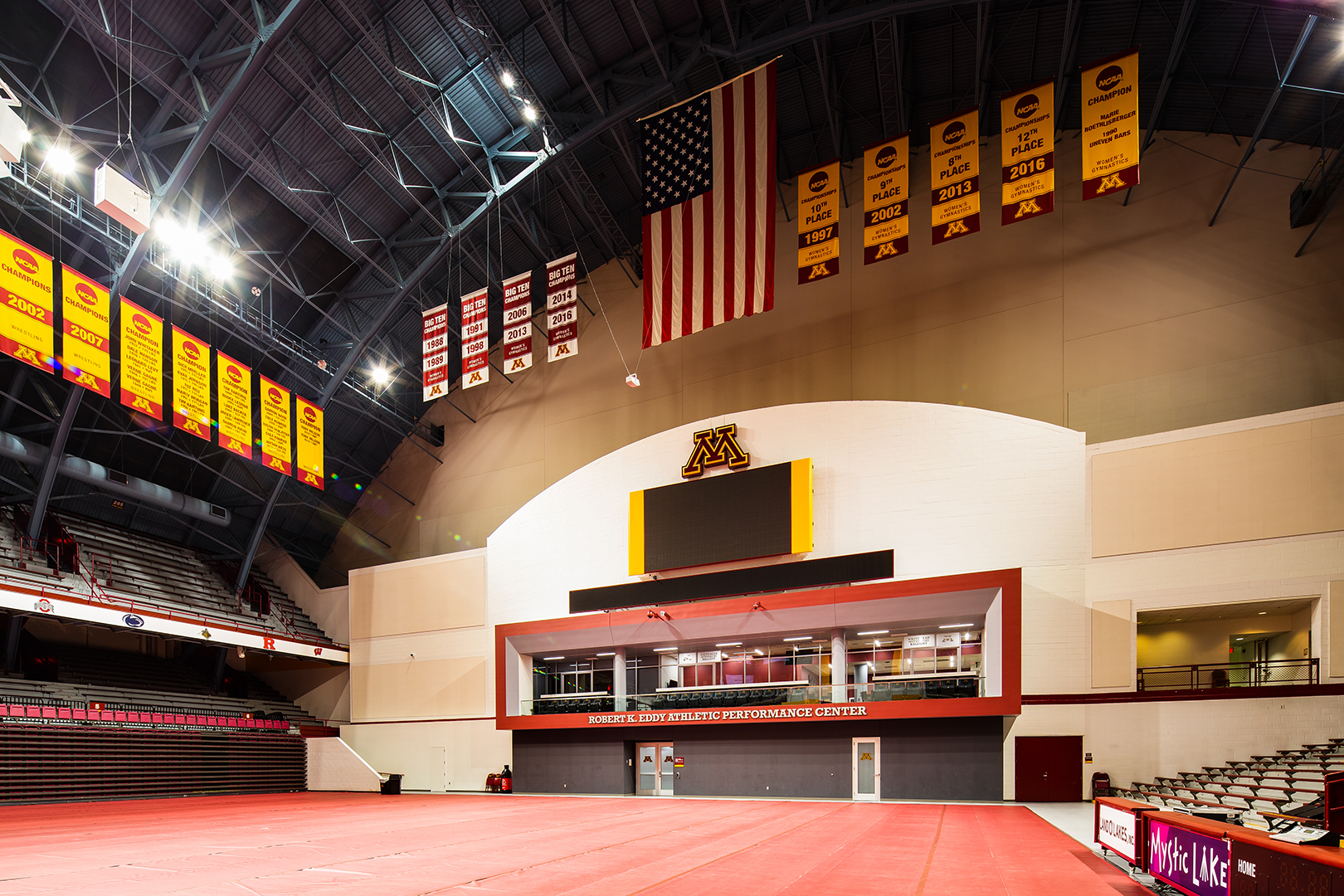
Volleyball Performance Center Renovation
Twin Cities Campus | East Bank
This project renovated the existing 7,000 gross square foot (gsf) volleyball area; scope includes work on both ground and second floors. The ground floor area includes a weight room, training room, plunge pool, locker room, and players’ lounge. The upper floor includes men’s and women’s restrooms, club room, head coach office, coaches’ lounge and locker rooms, team workroom, and guest seating overlooking the court.
| Project | Volleyball Performance Center Renovation |
|---|---|
| Design | JLG |
| Construction | Mortenson |
| Gross Square Footage | 7,000 |
| Project Cost | $4,000,000 |
| Construction Start | March 2019 |
| Completion | August 2019 |
>